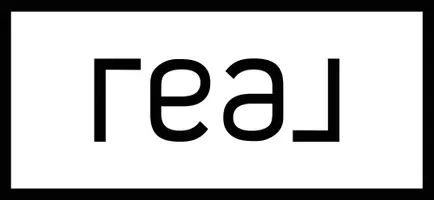$384,900
$379,900
1.3%For more information regarding the value of a property, please contact us for a free consultation.
5301 11th AVE S Minneapolis, MN 55417
4 Beds
2 Baths
1,668 SqFt
Key Details
Sold Price $384,900
Property Type Single Family Home
Sub Type Single Family Residence
Listing Status Sold
Purchase Type For Sale
Square Footage 1,668 sqft
Price per Sqft $230
Subdivision Tingdale Bros Chicago Ave High
MLS Listing ID 5639764
Sold Date 11/01/20
Bedrooms 4
Full Baths 1
Three Quarter Bath 1
Year Built 1945
Annual Tax Amount $4,909
Tax Year 2020
Contingent None
Lot Size 7,405 Sqft
Acres 0.17
Lot Dimensions 123x53
Property Sub-Type Single Family Residence
Property Description
This charming one and a half story 4 bed, 2 bathroom home is located in the Hale neighborhood South
Minneapolis. Cute and light from the moment you step inside. Main floor features living room with
hardwood floors, an eat in kitchen with stainless steel appliances, subway tile backsplash and open
shelves. Two bedrooms and a beautifully updated bathroom round out the main floor. Upstairs you will
find a spacious and private bedroom. Lower level provides a cozy place to watch TV or play games, an additional bedroom, and a 3/4 bathroom, with tiled walk in shower. Outdoor space offers multiple options to entertain your friends or simply relax. Sunny and front patio is charming while backyard patio is spacious and offers dining/grilling and outdoor fire options. Two car garage and extra storage shed. Lake Nokomis and Hale elementary as well as popular shops and dining like IE, Carbones and Fat Lorenzo's
are just blocks away.
Location
State MN
County Hennepin
Zoning Residential-Single Family
Rooms
Basement Block, Egress Window(s), Finished, Full, Storage Space
Dining Room Kitchen/Dining Room
Interior
Heating Forced Air
Cooling Central Air
Fireplace No
Appliance Dishwasher, Dryer, Microwave, Range, Refrigerator, Washer
Exterior
Parking Features Detached, Concrete
Garage Spaces 2.0
Fence None
Building
Lot Description Public Transit (w/in 6 blks), Corner Lot, Tree Coverage - Medium
Story One and One Half
Foundation 798
Sewer City Sewer/Connected
Water City Water/Connected
Level or Stories One and One Half
Structure Type Brick/Stone, Metal Siding, Vinyl Siding
New Construction false
Schools
School District Minneapolis
Read Less
Want to know what your home might be worth? Contact us for a FREE valuation!

Our team is ready to help you sell your home for the highest possible price ASAP





