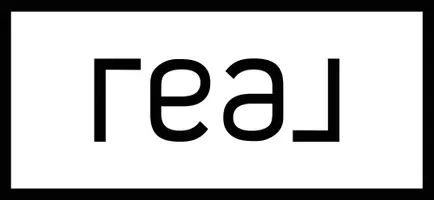$370,000
$375,000
1.3%For more information regarding the value of a property, please contact us for a free consultation.
2276 Edgcumbe RD Saint Paul, MN 55116
3 Beds
2 Baths
1,648 SqFt
Key Details
Sold Price $370,000
Property Type Single Family Home
Sub Type Single Family Residence
Listing Status Sold
Purchase Type For Sale
Square Footage 1,648 sqft
Price per Sqft $224
Subdivision Section 16 Town 28 Range 23
MLS Listing ID 5216607
Sold Date 07/01/19
Bedrooms 3
Full Baths 1
Three Quarter Bath 1
Year Built 1979
Annual Tax Amount $5,544
Tax Year 2019
Contingent None
Lot Size 10,018 Sqft
Acres 0.23
Lot Dimensions 185x180x106
Property Sub-Type Single Family Residence
Property Description
Perfect Highland Park location. Easy access to the airport & the Village. A short drive to outdoor activities like Highland Golf Course & Pool. Enjoy efficient light filled open concept floor plan w/ vaulted ceilings & main floor family room. Spacious kitchen w/ high end stainless Bosch appliances including induction range and 3.5 foot extra deep double chef sink. Hardwood floors, generous master w/ walk in closet & attached oversized garage. This house exudes creative energy! Large lower level walkout with 3/4 bathroom is a great flex space to fit your family needs.
Location
State MN
County Ramsey
Zoning Residential-Single Family
Rooms
Basement Full, Partially Finished, Walkout
Dining Room Breakfast Area, Informal Dining Room, Kitchen/Dining Room
Interior
Heating Forced Air
Cooling Central Air
Fireplaces Number 1
Fireplaces Type Gas, Living Room
Fireplace Yes
Appliance Dishwasher, Microwave, Range, Refrigerator
Exterior
Parking Features Attached Garage, Asphalt, Tuckunder Garage
Garage Spaces 2.0
Fence Wood
Pool None
Roof Type Asphalt, Pitched
Building
Lot Description Irregular Lot
Story Split Entry (Bi-Level)
Foundation 1060
Sewer City Sewer/Connected
Water City Water/Connected
Level or Stories Split Entry (Bi-Level)
Structure Type Wood Siding
New Construction false
Schools
School District St. Paul
Read Less
Want to know what your home might be worth? Contact us for a FREE valuation!

Our team is ready to help you sell your home for the highest possible price ASAP





