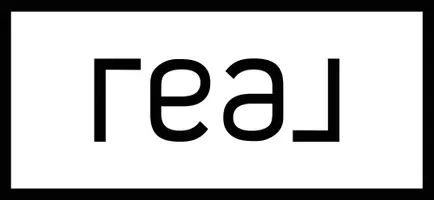89405 Jack Pine RD Cornucopia, WI 54827
8 Beds
8 Baths
8,000 SqFt
UPDATED:
Key Details
Property Type Single Family Home
Sub Type Single Family Residence
Listing Status Active
Purchase Type For Sale
Square Footage 8,000 sqft
Price per Sqft $281
MLS Listing ID 6720337
Bedrooms 8
Full Baths 6
Half Baths 1
Three Quarter Bath 1
Year Built 2000
Annual Tax Amount $14,834
Tax Year 2024
Contingent None
Lot Size 5.880 Acres
Acres 5.88
Lot Dimensions 831.69x300.25x774.08x302.81
Property Sub-Type Single Family Residence
Property Description
Superior at this estate nestled amid old-growth forest on a sprawling,
landscaped lot. The home features historic brownstone pillars quarried
in 1892 and a spectacular Edwardian cottage interior with detailed
woodwork sourced from the property. Enjoy en suite bedrooms with
fireplaces, luxurious baths, and lakefront decks/views. The gourmet
kitchen boasts granite countertops and premium appliances. Additional
highlights include a sunroom/library, lower-level family room, fitness
area with sauna, and beautifully lit gardens overlooking Siskiwit Bay.
Immaculately maintained, this exceptional retreat blends timeless elegance and modern comfort. Additional 5 acres available for $499,900.
Location
State WI
County Bayfield
Zoning Residential-Single Family
Body of Water Lake Superior
Rooms
Basement Finished, Walkout
Dining Room Eat In Kitchen
Interior
Heating Fireplace(s), Radiant Floor
Cooling Window Unit(s)
Fireplaces Number 6
Fireplaces Type Gas
Fireplace Yes
Exterior
Parking Features Attached Garage, Gravel, RV Access/Parking
Garage Spaces 3.0
Waterfront Description Lake Front
View Lake, Panoramic
Road Frontage No
Building
Lot Description Accessible Shoreline, Many Trees
Story More Than 2 Stories
Foundation 5855
Sewer Holding Tank, Private Sewer
Water Drilled, Private
Level or Stories More Than 2 Stories
Structure Type Wood Siding
New Construction false
Schools
School District South Shore





