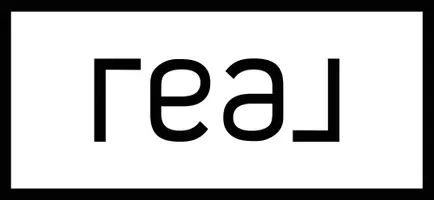41849 Birchwood DR Emily, MN 56447
3 Beds
3 Baths
3,657 SqFt
UPDATED:
Key Details
Property Type Single Family Home
Sub Type Single Family Residence
Listing Status Coming Soon
Purchase Type For Sale
Square Footage 3,657 sqft
Price per Sqft $518
MLS Listing ID 6721291
Bedrooms 3
Full Baths 2
Half Baths 1
Year Built 2000
Annual Tax Amount $9,708
Tax Year 2024
Contingent None
Lot Size 2.790 Acres
Acres 2.79
Lot Dimensions 243x585x392x318
Property Sub-Type Single Family Residence
Property Description
Location
State MN
County Crow Wing
Zoning Residential-Single Family
Body of Water Ruth
Rooms
Basement Block, Crawl Space
Dining Room Breakfast Bar, Kitchen/Dining Room, Living/Dining Room
Interior
Heating Forced Air
Cooling Central Air
Fireplaces Number 1
Fireplaces Type Full Masonry, Gas
Fireplace Yes
Appliance Cooktop, Dishwasher, Double Oven, Microwave, Refrigerator, Stainless Steel Appliances, Water Softener Owned
Exterior
Parking Features Attached Garage, Finished Garage, Heated Garage, Insulated Garage
Garage Spaces 2.0
Waterfront Description Lake Front
View South, West
Roof Type Age 8 Years or Less,Asphalt,Pitched
Road Frontage No
Building
Story One and One Half
Foundation 1968
Sewer Tank with Drainage Field
Water Submersible - 4 Inch, Drilled, Private
Level or Stories One and One Half
Structure Type Brick/Stone,Log Siding
New Construction false
Schools
School District Crosby-Ironton
Others
Virtual Tour https://wellcomemat.com/embed/5758253a97951m5e3?mls=1





