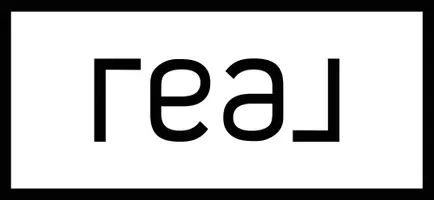$515,000
$499,900
3.0%For more information regarding the value of a property, please contact us for a free consultation.
741 Mount Curve BLVD Saint Paul, MN 55116
3 Beds
2 Baths
1,328 SqFt
Key Details
Sold Price $515,000
Property Type Single Family Home
Sub Type Single Family Residence
Listing Status Sold
Purchase Type For Sale
Square Footage 1,328 sqft
Price per Sqft $387
Subdivision Saint Catherine Park
MLS Listing ID 6703077
Sold Date 05/15/25
Bedrooms 3
Full Baths 2
Year Built 1948
Annual Tax Amount $6,598
Tax Year 2025
Contingent None
Lot Size 6,969 Sqft
Acres 0.16
Lot Dimensions TBD
Property Sub-Type Single Family Residence
Property Description
Beautiful, updated 3-bed, 2-bath home in a prime Highland Park location! This well-maintained home has all the character and charm of a 1940s home, such as gorgeous coved ceilings and beautiful hardwood floors, but with many updates, such as the fully renovated kitchen with granite countertops and stainless steel appliances. The main level features a bright, open floor plan with a spacious dining/living room that walks out to a deck, as well as a charming bedroom and full renovated bathroom. The upper level includes 2 spacious bedrooms and a renovated, walk-through full bath with double sinks. The full basement provides tons of extra storage and could be finished to provide additional living space. Enjoy the fully fenced back yard from the deck and patio! All of this in a wonderful neighborhood close to great restaurants, shopping, the river, and Minnehaha Falls. This property is currently being used as a single-family residence but is zone RM1-multifamily. New in 2024: new roof, gutters insulation and siding. Welcome home!
Location
State MN
County Ramsey
Zoning Residential-Multi-Family
Rooms
Basement Drain Tiled, Full, Sump Pump, Unfinished
Dining Room Living/Dining Room
Interior
Heating Forced Air
Cooling Central Air
Fireplace No
Appliance Dishwasher, Dryer, Gas Water Heater, Microwave, Range, Refrigerator, Washer
Exterior
Parking Features Detached, Gravel
Garage Spaces 2.0
Fence Full, Privacy, Vinyl
Roof Type Age 8 Years or Less,Asphalt
Building
Lot Description Public Transit (w/in 6 blks)
Story One and One Half
Foundation 782
Sewer City Sewer/Connected
Water City Water/Connected
Level or Stories One and One Half
Structure Type Vinyl Siding
New Construction false
Schools
School District St. Paul
Read Less
Want to know what your home might be worth? Contact us for a FREE valuation!

Our team is ready to help you sell your home for the highest possible price ASAP





