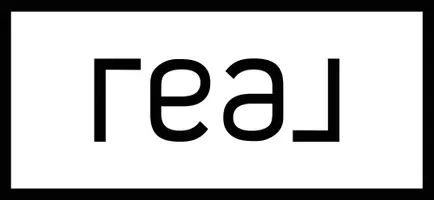$785,000
$775,000
1.3%For more information regarding the value of a property, please contact us for a free consultation.
1310 Ford Pkwy Saint Paul, MN 55116
3 Beds
3 Baths
2,664 SqFt
Key Details
Sold Price $785,000
Property Type Single Family Home
Sub Type Single Family Residence
Listing Status Sold
Purchase Type For Sale
Square Footage 2,664 sqft
Price per Sqft $294
Subdivision Gilberts Greenway Court
MLS Listing ID 6694688
Sold Date 05/13/25
Bedrooms 3
Full Baths 1
Half Baths 1
Three Quarter Bath 1
Year Built 1936
Annual Tax Amount $10,738
Tax Year 2024
Contingent None
Lot Size 8,276 Sqft
Acres 0.19
Lot Dimensions 125x65
Property Sub-Type Single Family Residence
Property Description
Completely remodeled Tudor home with tons of charm and character throughout. Open floor plan with newly refinished hardwood floors. Large kitchen with new white maple cabinets, large island, quartz countertops, stainless steel appliances and a walk in pantry. Large living room with a new gas fireplace. Main floor office and dining room that leads out to a deck. Upstairs offers three large bedrooms and a primary bedrooms with 3 closets. Upper level bathroom has tile throughout and vanity. The lower level has a new 3/4 ceramic tiled bathroom. The laundry room has been updated along with a large family room with a gas
fireplace and tiled surround. The 2 car tuck under garage has a new garage door. Home has new paint throughout the interior and exterior. Many of the windows have been replaced along with updated electrical and plumbing throughout. No detail has been missed.
Location
State MN
County Ramsey
Zoning Residential-Single Family
Rooms
Basement Block, Finished, Full
Dining Room Eat In Kitchen, Informal Dining Room
Interior
Heating Forced Air, Fireplace(s)
Cooling Central Air
Fireplaces Number 2
Fireplaces Type Family Room, Gas, Living Room
Fireplace Yes
Appliance Dishwasher, Dryer, Microwave, Range, Refrigerator, Stainless Steel Appliances, Washer
Exterior
Parking Features Asphalt, Tuckunder Garage
Garage Spaces 2.0
Roof Type Age Over 8 Years,Architectural Shingle
Building
Lot Description Some Trees
Story Two
Foundation 808
Sewer City Sewer/Connected
Water City Water/Connected
Level or Stories Two
Structure Type Stucco,Wood Siding
New Construction false
Schools
School District St. Paul
Read Less
Want to know what your home might be worth? Contact us for a FREE valuation!

Our team is ready to help you sell your home for the highest possible price ASAP





