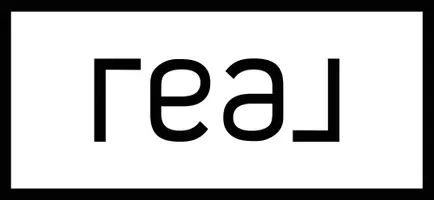$240,000
$246,900
2.8%For more information regarding the value of a property, please contact us for a free consultation.
6085 Lincoln DR #225 Edina, MN 55436
2 Beds
2 Baths
1,360 SqFt
Key Details
Sold Price $240,000
Property Type Condo
Sub Type Low Rise
Listing Status Sold
Purchase Type For Sale
Square Footage 1,360 sqft
Price per Sqft $176
Subdivision Condo 0029 Edina West Condo
MLS Listing ID 6657683
Sold Date 05/01/25
Bedrooms 2
Full Baths 1
Three Quarter Bath 1
HOA Fees $834/mo
Year Built 1975
Annual Tax Amount $2,166
Tax Year 2024
Contingent None
Lot Size 13.480 Acres
Acres 13.48
Property Sub-Type Low Rise
Property Description
If you are looking for that updated condo in a community that offers outstanding amenities, look no more!! This 2 Bedroom, 2 Bathroom, 2 Car Garage unit offers lots of updates! Updated kitchen with granite countertops and stainless steel appliances in 2024. Updated bathrooms and deep soaker jetted tub (2024). New A/C in August 2024, including air handler and modern thermostat. Deck screens and framework replaced in 2024. Fresh paint throughout also in 2024. Primary suite offers a walk-in closet and private 3/4 bathroom. In unit laundry room and storage room, as well as additional storage space on the same floor. This unit also includes 2 underground parking spots. The community offers Indoor and outdoor pools, hot tub, pickle ball/tennis courts, gym, sauna, party rooms and an underground tunnel to these amenities makes it so much more convenient to enjoy! So much to enjoy and an incredible location in the highly sought after city of Edina!
Location
State MN
County Hennepin
Zoning Residential-Single Family
Rooms
Family Room Amusement/Party Room, Community Room, Exercise Room
Basement None
Dining Room Informal Dining Room, Kitchen/Dining Room
Interior
Heating Hot Water
Cooling Central Air
Fireplaces Number 1
Fireplaces Type Living Room, Wood Burning
Fireplace Yes
Appliance Cooktop, Dishwasher, Disposal, Dryer, Microwave, Range, Refrigerator, Stainless Steel Appliances, Washer
Exterior
Parking Features Assigned, Finished Garage, Heated Garage, Insulated Garage, Parking Garage, Underground
Garage Spaces 2.0
Pool Below Ground, Heated, Indoor, Outdoor Pool, Shared
Roof Type Asphalt
Building
Story One
Foundation 1360
Sewer City Sewer/Connected
Water City Water/Connected
Level or Stories One
Structure Type Brick/Stone,Wood Siding
New Construction false
Schools
School District Hopkins
Others
HOA Fee Include Maintenance Structure,Cable TV,Controlled Access,Gas,Hazard Insurance,Heating,Internet
Restrictions Mandatory Owners Assoc,Pets - Cats Allowed,Pets - Dogs Allowed,Pets - Number Limit,Pets - Weight/Height Limit,Rental Restrictions May Apply
Read Less
Want to know what your home might be worth? Contact us for a FREE valuation!

Our team is ready to help you sell your home for the highest possible price ASAP





