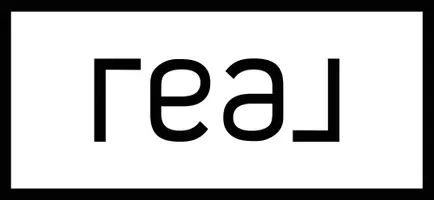$475,000
$449,900
5.6%For more information regarding the value of a property, please contact us for a free consultation.
4901 Carleton RD Minnetonka, MN 55343
3 Beds
2 Baths
2,100 SqFt
Key Details
Sold Price $475,000
Property Type Single Family Home
Sub Type Single Family Residence
Listing Status Sold
Purchase Type For Sale
Square Footage 2,100 sqft
Price per Sqft $226
Subdivision Rowland Hills
MLS Listing ID 6645400
Sold Date 04/25/25
Bedrooms 3
Full Baths 1
Year Built 1966
Annual Tax Amount $5,150
Tax Year 2025
Contingent None
Lot Size 0.350 Acres
Acres 0.35
Lot Dimensions 115x126x115x140
Property Sub-Type Single Family Residence
Property Description
Don't miss this beautifully updated Minnetonka home! Main level features gorgeous hickory wood floors, 2 bedrooms, beautiful kitchen with granite countertops, subway tile backsplash, and stainless-steel appliances. Lovely full bath with tile floors and elegant vanity. Primary suite features walk-in closet and flex room perfect for an office, nursery or additional storage. Walk-out lower-level features spacious family room, large 3rd bedroom with 2 closets. Lower level includes a quarter bath and flex room perfect for an exercise room, additional storage or it could also be transformed into a 4th bedroom with the addition of an egress window. Beautiful private fully fenced-in wooded lot, patio, firepit and large brand new composite deck. Updates include new stainless steel kitchen appliances (range, dishwasher and microwave), new furnace, hot water heater, washer & dryer and AC condenser. Welcome home!
Location
State MN
County Hennepin
Zoning Residential-Single Family
Rooms
Basement Finished, Full, Walkout
Dining Room Eat In Kitchen, Kitchen/Dining Room
Interior
Heating Forced Air
Cooling Central Air
Fireplace No
Appliance Dishwasher, Disposal, Dryer, Humidifier, Gas Water Heater, Microwave, Range, Refrigerator, Stainless Steel Appliances, Washer, Water Softener Rented
Exterior
Parking Features Attached Garage, Garage Door Opener
Garage Spaces 2.0
Fence Chain Link
Pool None
Roof Type Age Over 8 Years,Asphalt
Building
Lot Description Many Trees
Story One
Foundation 1200
Sewer City Sewer/Connected
Water City Water/Connected
Level or Stories One
Structure Type Wood Siding
New Construction false
Schools
School District Hopkins
Read Less
Want to know what your home might be worth? Contact us for a FREE valuation!

Our team is ready to help you sell your home for the highest possible price ASAP





