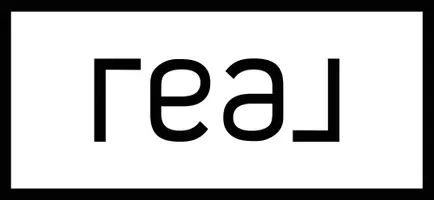$820,000
$829,900
1.2%For more information regarding the value of a property, please contact us for a free consultation.
16971 68th PL N Maple Grove, MN 55311
4 Beds
3 Baths
3,303 SqFt
Key Details
Sold Price $820,000
Property Type Single Family Home
Sub Type Single Family Residence
Listing Status Sold
Purchase Type For Sale
Square Footage 3,303 sqft
Price per Sqft $248
Subdivision Cedar Pond Estates
MLS Listing ID 6545452
Sold Date 07/15/24
Bedrooms 4
Full Baths 2
Three Quarter Bath 1
Year Built 2013
Annual Tax Amount $7,597
Tax Year 2023
Contingent None
Lot Size 0.520 Acres
Acres 0.52
Lot Dimensions 47x268x186x161
Property Sub-Type Single Family Residence
Property Description
Beautiful custom-built walkout rambler situated on a private cul-de-sac with one-half acre lot of protected wooded wetland. To take advantage of the natural surroundings, this home includes a large screen cedar porch and attached outside deck. Large floor to ceiling windows with a southern exposure on both upper and lower levels allow for beauty and light. Vaulted ceiling in kitchen, dining, and great room along with cherry wood flooring inspire comfort and warmth. Allow your gatherings to overflow into the large custom wet bar, dining area, and great room on lower level. Heated bathroom flooring, abundant storage, and spacious bedrooms complete the lower level. Granite countertops and custom alder cabinetry throughout the house. Continuous high-end speaker system on upper level and screen porch allows for favorite music genre to be enjoyed. Backyard includes a short nature path and rustic firepit. Security system. No HOA expense. Make your dream home a reality and schedule a tour.
Location
State MN
County Hennepin
Zoning Residential-Single Family
Rooms
Basement Daylight/Lookout Windows, Drain Tiled, Finished, Full, Sump Pump, Walkout
Dining Room Informal Dining Room
Interior
Heating Forced Air
Cooling Central Air
Fireplaces Number 2
Fireplaces Type Family Room, Gas, Living Room
Fireplace Yes
Appliance Air-To-Air Exchanger, Cooktop, Dishwasher, Dryer, Microwave, Refrigerator, Wall Oven, Washer, Water Softener Owned
Exterior
Parking Features Attached Garage, Concrete, Finished Garage, Garage Door Opener
Garage Spaces 3.0
Roof Type Age Over 8 Years,Asphalt
Building
Lot Description Irregular Lot, Tree Coverage - Heavy
Story One
Foundation 1753
Sewer City Sewer - In Street
Water City Water/Connected
Level or Stories One
Structure Type Brick/Stone,Engineered Wood
New Construction false
Schools
School District Osseo
Read Less
Want to know what your home might be worth? Contact us for a FREE valuation!

Our team is ready to help you sell your home for the highest possible price ASAP





