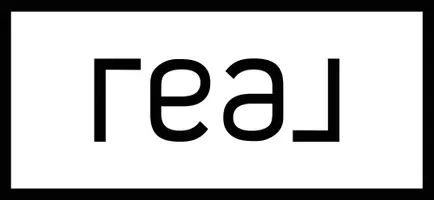$560,000
$615,000
8.9%For more information regarding the value of a property, please contact us for a free consultation.
1541 Dickson DR Shaokatan Twp, MN 56136
2 Beds
3 Baths
2,320 SqFt
Key Details
Sold Price $560,000
Property Type Single Family Home
Sub Type Single Family Residence
Listing Status Sold
Purchase Type For Sale
Square Footage 2,320 sqft
Price per Sqft $241
Subdivision Crain'S Second Addition
MLS Listing ID 6540356
Sold Date 06/27/24
Bedrooms 2
Full Baths 1
Half Baths 1
Three Quarter Bath 1
Year Built 1998
Annual Tax Amount $1,620
Tax Year 2023
Contingent None
Lot Size 1.280 Acres
Acres 1.28
Lot Dimensions 163 x 240
Property Sub-Type Single Family Residence
Property Description
The Lake is calling! Come check out this wonderful home on beautiful Lake Shaokatan. This home boasts Lake living at its finest! Home features 2 large BR and one con-conforming one in the LL walkout. Large Family rooms with huge amusement/entertainment room with wet bar. Home also features large 30' x 62' storage shed to store all of your Lake toys. Large deck and screened in porch for all your entertainment needs. Also main level four season room to enjoy Lake view. Close to the community of Hendricks which has a vibrant downtown, hospital, golf, park, pickle ball along with many other amenities. Summer fun and memories await, you are going to want to be here this summer! Come check out this home and see if it's the perfect fit for you!
Location
State MN
County Lincoln
Zoning Shoreline,Residential-Single Family
Body of Water Shaokotan
Rooms
Basement Block
Dining Room Informal Dining Room
Interior
Heating Forced Air
Cooling Central Air
Fireplaces Number 2
Fireplace Yes
Appliance Air-To-Air Exchanger, Dishwasher, Dryer, Electric Water Heater, Microwave, Range, Refrigerator, Washer, Water Softener Owned
Exterior
Parking Features Attached Garage
Garage Spaces 2.0
Fence None
Pool None
Waterfront Description Lake Front,Lake View
View Lake, South
Roof Type Age 8 Years or Less,Asphalt
Road Frontage No
Building
Lot Description Accessible Shoreline, Many Trees
Story One
Foundation 1148
Sewer Septic System Compliant - Yes
Water Rural
Level or Stories One
Structure Type Vinyl Siding
New Construction false
Schools
School District Ivanhoe
Read Less
Want to know what your home might be worth? Contact us for a FREE valuation!

Our team is ready to help you sell your home for the highest possible price ASAP





