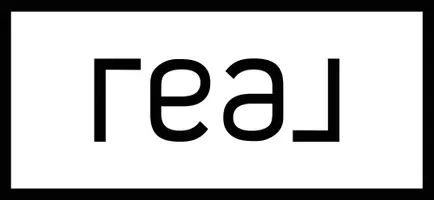$467,500
$439,000
6.5%For more information regarding the value of a property, please contact us for a free consultation.
401 Birchwood AVE Birchwood, MN 55110
3 Beds
2 Baths
1,722 SqFt
Key Details
Sold Price $467,500
Property Type Single Family Home
Sub Type Single Family Residence
Listing Status Sold
Purchase Type For Sale
Square Footage 1,722 sqft
Price per Sqft $271
Subdivision Hellers Subdivision
MLS Listing ID 6496199
Sold Date 04/03/24
Bedrooms 3
Full Baths 1
Three Quarter Bath 1
Year Built 1972
Annual Tax Amount $3,714
Tax Year 2024
Contingent None
Lot Size 1,306 Sqft
Acres 0.03
Lot Dimensions 79x140x130x150
Property Sub-Type Single Family Residence
Property Description
Wonderful Birchwood Village home on a large, wooded corner lot (lots 5&6).As a resident of Birchwood Village, you will have access to 5 beaches, parks, hockey rink, tennis/PB courts, kayak, w/ the potential of boat slip options thru the Birchwood Dock Assoc.Many updates thru-out the home include an inviting paver driveway, updated kitchen (leathered granite counters, soft close cab's & SS appl's), upper bathroom w/ quartz counters, LVP flooring, upper lev. gas fireplace, and water heater.Updated w/o low-lev incl's fam rm, lower level windows and Andersen patio door, custom wet bar w/r refrigerator, bathroom, br, & lots of storage. Step out to a composite deck & flagstone patio, and relax or entertain in the large gazebo w/ cedar shakes roofing & siding.New roof, solar remote skylights, seamless gutters, gar door & opener. Hardie board siding, aluminum soffits/fascia, partially fenced in lot, and custom horizontal plank cedar fence. Refer to the Agent MLS remarks re landscape notes.
Location
State MN
County Washington
Zoning Residential-Single Family
Body of Water White Bear
Rooms
Basement Block, Egress Window(s), Finished, Full, Walkout
Dining Room Living/Dining Room
Interior
Heating Forced Air, Fireplace(s)
Cooling Central Air
Fireplaces Number 1
Fireplaces Type Gas, Living Room
Fireplace Yes
Appliance Dishwasher, Dryer, Exhaust Fan, Gas Water Heater, Other, Range, Refrigerator, Stainless Steel Appliances, Washer
Exterior
Parking Features Attached Garage, Driveway - Other Surface, Garage Door Opener, Guest Parking
Garage Spaces 2.0
Fence Chain Link, Wood
Waterfront Description Association Access,Deeded Access
Roof Type Age 8 Years or Less
Building
Lot Description Corner Lot, Many Trees
Story Split Entry (Bi-Level)
Foundation 993
Sewer City Sewer/Connected
Water City Water/Connected
Level or Stories Split Entry (Bi-Level)
Structure Type Brick/Stone,Fiber Board,Wood Siding
New Construction false
Schools
School District White Bear Lake
Read Less
Want to know what your home might be worth? Contact us for a FREE valuation!

Our team is ready to help you sell your home for the highest possible price ASAP





