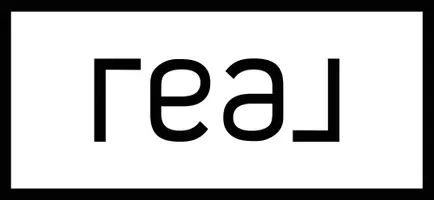$510,000
$540,000
5.6%For more information regarding the value of a property, please contact us for a free consultation.
1740 Crestridge LN Eagan, MN 55122
4 Beds
3 Baths
3,192 SqFt
Key Details
Sold Price $510,000
Property Type Single Family Home
Sub Type Single Family Residence
Listing Status Sold
Purchase Type For Sale
Square Footage 3,192 sqft
Price per Sqft $159
Subdivision Ridge View Acres
MLS Listing ID 6466647
Sold Date 03/15/24
Bedrooms 4
Full Baths 2
Three Quarter Bath 1
Year Built 1974
Annual Tax Amount $5,430
Tax Year 2023
Contingent None
Lot Size 0.630 Acres
Acres 0.63
Lot Dimensions 190 x 144
Property Sub-Type Single Family Residence
Property Description
Welcome to your dream home in the heart of Eagan! This stunning residence boasts 4 bedrooms, 3 bathrooms, and a luxurious inground pool, offering the perfect blend of comfort and entertainment for your family. The home has been treated to a fresh coat of paint, creating a bright and inviting atmosphere that flows seamlessly from room to room. The spacious living room is perfect for both relaxation and entertaining guests, with plush new carpeting and large windows that fill the space with natural light. The adjacent dining area opens up to the fully equipped kitchen, complete with stainless steel appliances, solid surface countertops, and ample cabinet space, making meal preparation a delight. Escape to the backyard oasis where the inground pool takes center stage. This outdoor space is designed for relaxation and recreation. Additional features on the LL include a MIL suite or nanny quarters with a kitchenette. Don't miss this opportunity to make this newly updated home yours!
Location
State MN
County Dakota
Zoning Residential-Single Family
Rooms
Basement Block, Daylight/Lookout Windows, Drain Tiled, Partially Finished, Sump Pump
Dining Room Separate/Formal Dining Room
Interior
Heating Forced Air, Fireplace(s)
Cooling Central Air
Fireplaces Number 1
Fireplaces Type Family Room, Wood Burning
Fireplace No
Appliance Dishwasher, Dryer, Gas Water Heater, Microwave, Range, Refrigerator, Washer, Water Softener Owned
Exterior
Parking Features Attached Garage, Driveway - Other Surface, Garage Door Opener, Insulated Garage
Garage Spaces 2.0
Fence Chain Link
Pool Below Ground
Roof Type Asphalt
Building
Lot Description Tree Coverage - Light
Story One
Foundation 1988
Sewer City Sewer/Connected
Water City Water/Connected
Level or Stories One
Structure Type Brick/Stone,Cedar,Vinyl Siding
New Construction false
Schools
School District Burnsville-Eagan-Savage
Read Less
Want to know what your home might be worth? Contact us for a FREE valuation!

Our team is ready to help you sell your home for the highest possible price ASAP





