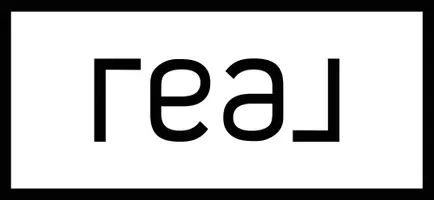$820,000
$829,900
1.2%For more information regarding the value of a property, please contact us for a free consultation.
975 Fox Knoll DR SW Rochester, MN 55902
4 Beds
4 Baths
3,621 SqFt
Key Details
Sold Price $820,000
Property Type Single Family Home
Sub Type Single Family Residence
Listing Status Sold
Purchase Type For Sale
Square Footage 3,621 sqft
Price per Sqft $226
Subdivision Fox Hill 3Rd
MLS Listing ID 6435042
Sold Date 02/28/24
Bedrooms 4
Full Baths 2
Half Baths 1
Three Quarter Bath 1
HOA Fees $20/ann
Year Built 2005
Annual Tax Amount $10,102
Tax Year 2023
Contingent None
Lot Size 0.280 Acres
Acres 0.28
Lot Dimensions IRREG
Property Sub-Type Single Family Residence
Property Description
Very desirable location on a hilltop just minutes to downtown conveniences & the Mayo Campus! This walk out ranch design has almost 4000 sq ft. Wonderful curb appeal on the outside while offering a highly upgraded interior; Brazilian cherry floors, custom cherry cabinetry, granite tops, 11 foot ceilings in great room, arched doorways, solid paneled doors & crown molding is found throughout most of the main level. Heated garage is a big bonus! Recently
painted main floor living boasts panoramic views of a very private wooded lot & the large screened porch will be the favorite room of the home! An amazing Owner's suite on the main floor & 3 additional bedrooms along w/ 2 more bathrooms are in the lower level. Here you will also find a second entertaining space space complete w/ second stone fireplace and wet bar area. Large windows bring the outside in. New roof in 2022. Very well maintained inside and out...you will not be disappointed with the distinguishable quality of the home!
Location
State MN
County Olmsted
Zoning Residential-Single Family
Rooms
Basement 8 ft+ Pour, Finished, Walkout
Dining Room Informal Dining Room, Separate/Formal Dining Room
Interior
Heating Forced Air, Radiant Floor
Cooling Central Air
Fireplaces Number 2
Fireplaces Type Gas, Stone
Fireplace Yes
Appliance Cooktop, Dishwasher, Disposal, Dryer, Microwave, Refrigerator, Washer, Water Softener Owned
Exterior
Parking Features Attached Garage, Concrete, Garage Door Opener, Heated Garage
Garage Spaces 3.0
Roof Type Age 8 Years or Less,Asphalt
Building
Lot Description Many Trees
Story One
Foundation 1971
Sewer City Sewer/Connected
Water City Water/Connected
Level or Stories One
Structure Type Brick/Stone,Fiber Cement,Shake Siding
New Construction false
Schools
Elementary Schools Bamber Valley
Middle Schools John Adams
School District Rochester
Others
HOA Fee Include Other
Read Less
Want to know what your home might be worth? Contact us for a FREE valuation!

Our team is ready to help you sell your home for the highest possible price ASAP





