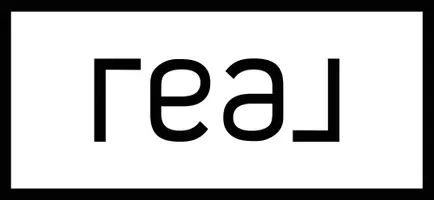$325,000
$324,900
For more information regarding the value of a property, please contact us for a free consultation.
1567 Christie PL Saint Paul, MN 55106
4 Beds
3 Baths
1,600 SqFt
Key Details
Sold Price $325,000
Property Type Single Family Home
Sub Type Single Family Residence
Listing Status Sold
Purchase Type For Sale
Square Footage 1,600 sqft
Price per Sqft $203
Subdivision Eastern Heights
MLS Listing ID 6376065
Sold Date 08/10/23
Bedrooms 4
Full Baths 3
Year Built 2013
Annual Tax Amount $4,911
Tax Year 2023
Contingent None
Lot Size 6,098 Sqft
Acres 0.14
Lot Dimensions 50 x 120
Property Sub-Type Single Family Residence
Property Description
Welcome to 1567 Christie Place in St. Paul! As you enter through the front door, you'll notice the vaulted ceilings in the foyer allowing the natural light to flow throughout the home. Step upstairs to the kitchen & living room that features open concept living with lots of cabinet storage space in the kitchen. Step upstairs to find the 3 bedrooms on the upper level, including the primary suite. The other 2 bedrooms have convenient access to the full bath. The lower level features a flex space at the bottom of the stairs as well as an additional bedroom, a full bathroom and the laundry room. You'll love the oversized 2 car garage, the yard and the location - close to dining, entertainment, shopping, parks & schools. Minutes from downtown St. Paul. Close to Hwy 61, I-94, and Hwy 36, making traveling a breeze! Don't miss your chance to see this lovely St. Paul home!
Location
State MN
County Ramsey
Zoning Residential-Single Family
Rooms
Basement Daylight/Lookout Windows, Finished
Dining Room Kitchen/Dining Room
Interior
Heating Forced Air
Cooling Central Air
Fireplace No
Appliance Dishwasher, Dryer, Range, Refrigerator, Washer
Exterior
Parking Features Attached Garage, Asphalt, Garage Door Opener
Garage Spaces 2.0
Fence None
Building
Story Three Level Split
Foundation 540
Sewer City Sewer/Connected
Water City Water/Connected
Level or Stories Three Level Split
Structure Type Vinyl Siding
New Construction false
Schools
School District St. Paul
Read Less
Want to know what your home might be worth? Contact us for a FREE valuation!

Our team is ready to help you sell your home for the highest possible price ASAP





