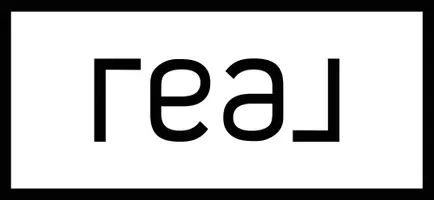$610,000
$599,900
1.7%For more information regarding the value of a property, please contact us for a free consultation.
9550 S Robert TRL Inver Grove Heights, MN 55077
5 Beds
3 Baths
3,192 SqFt
Key Details
Sold Price $610,000
Property Type Single Family Home
Sub Type Single Family Residence
Listing Status Sold
Purchase Type For Sale
Square Footage 3,192 sqft
Price per Sqft $191
MLS Listing ID 6355950
Sold Date 06/29/23
Bedrooms 5
Full Baths 2
Half Baths 1
Year Built 1998
Annual Tax Amount $6,596
Tax Year 2023
Contingent None
Lot Size 5.780 Acres
Acres 5.78
Lot Dimensions 372 x 109 x 110 x 551 x 617 x 364
Property Sub-Type Single Family Residence
Property Description
Introducing this hidden gem in the heart of Inver Grove Heights. This meticulously maintained home offers a perfect combination of privacy with convenient access to the city. Step inside and be greeted by a spacious living room filled with natural light, thanks to the large windows that frame picturesque views. The open layout seamlessly connects the living room to the dining area, creating a versatile space for gatherings and entertaining. Spacious kitchen offers plenty of storage and everything required for your cooking needs. The primary bedroom boasts an en-suite bathroom, complete with a luxurious jetted soaking tub and separate shower. The additional bedrooms are perfect for accommodating guests, setting up a home office, or indulging in hobbies. Outside, the backyard is an oasis of tranquility. Imagine relaxing on the deck, surrounded by lush greenery. Additional features of this home include a three-car garage, a laundry room, and ample storage throughout.
Location
State MN
County Dakota
Zoning Residential-Single Family
Rooms
Basement Daylight/Lookout Windows, Finished, Full, Storage Space, Walkout
Dining Room Eat In Kitchen, Informal Dining Room, Living/Dining Room
Interior
Heating Forced Air
Cooling Central Air
Fireplaces Number 1
Fireplaces Type Family Room, Gas
Fireplace Yes
Appliance Dishwasher, Microwave, Range, Refrigerator
Exterior
Parking Features Attached Garage, Asphalt, Concrete, Garage Door Opener
Garage Spaces 3.0
Roof Type Age 8 Years or Less,Asphalt,Pitched
Building
Lot Description Tree Coverage - Heavy
Story Four or More Level Split
Foundation 1646
Sewer Private Sewer, Septic System Compliant - Yes
Water Private, Well
Level or Stories Four or More Level Split
Structure Type Brick/Stone,Vinyl Siding
New Construction false
Schools
School District Rosemount-Apple Valley-Eagan
Read Less
Want to know what your home might be worth? Contact us for a FREE valuation!

Our team is ready to help you sell your home for the highest possible price ASAP





