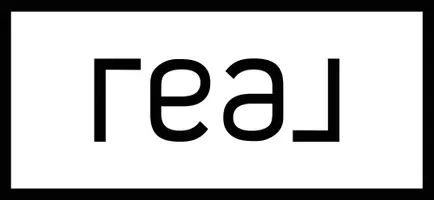$541,000
$525,000
3.0%For more information regarding the value of a property, please contact us for a free consultation.
4941 17th AVE S Minneapolis, MN 55417
3 Beds
2 Baths
2,355 SqFt
Key Details
Sold Price $541,000
Property Type Single Family Home
Sub Type Single Family Residence
Listing Status Sold
Purchase Type For Sale
Square Footage 2,355 sqft
Price per Sqft $229
MLS Listing ID 5639253
Sold Date 02/09/21
Bedrooms 3
Full Baths 1
Half Baths 1
Year Built 1933
Annual Tax Amount $7,143
Tax Year 2020
Contingent None
Lot Size 6,098 Sqft
Acres 0.14
Lot Dimensions 50x123
Property Sub-Type Single Family Residence
Property Description
On a tree-lined street in the heart of the Hale Neighborhood sits this beautiful English Tudor, on the market for the first time in 27 years. Thoughtfully updated from top to bottom and lovingly maintained this is truly move-in ready. You are immediately greeted by a gracious front entry and surrounded by windows and natural sunlight. The sizeable living room features a beautiful wood burning fireplace and gleaming hardwood floors. There is also a main level office which is crucial in today's living and working experience. The eat-in chef's kitchen has custom Cherry cabinetry, granite counters and stainless appliances; you will not be disappointed. There are 3 spacious bedrooms and a full bath on the upper level along with optimum closet space. The finished lower level features a family room with gas fireplace, storage and utility space. A fabulous home in the perfect location; Enjoy!!
Location
State MN
County Hennepin
Zoning Residential-Single Family
Rooms
Basement Daylight/Lookout Windows, Finished, Full, Walkout
Dining Room Breakfast Area, Eat In Kitchen, Separate/Formal Dining Room
Interior
Heating Hot Water
Cooling Central Air
Fireplaces Number 2
Fireplaces Type Family Room, Gas, Living Room, Wood Burning
Fireplace Yes
Exterior
Parking Features Garage Door Opener, Tuckunder Garage
Garage Spaces 1.0
Building
Lot Description Tree Coverage - Medium
Story Two
Foundation 1043
Sewer City Sewer/Connected
Water City Water/Connected
Level or Stories Two
Structure Type Brick/Stone, Stucco
New Construction false
Schools
School District Minneapolis
Read Less
Want to know what your home might be worth? Contact us for a FREE valuation!

Our team is ready to help you sell your home for the highest possible price ASAP





