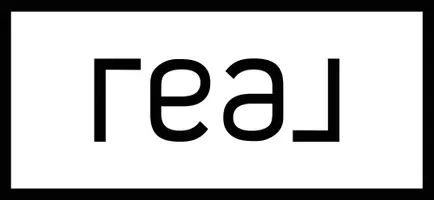$325,000
$309,900
4.9%For more information regarding the value of a property, please contact us for a free consultation.
2119 Upton AVE N Minneapolis, MN 55411
4 Beds
3 Baths
1,661 SqFt
Key Details
Sold Price $325,000
Property Type Single Family Home
Sub Type Single Family Residence
Listing Status Sold
Purchase Type For Sale
Square Footage 1,661 sqft
Price per Sqft $195
Subdivision Upland Add
MLS Listing ID 5699579
Sold Date 02/26/21
Bedrooms 4
Full Baths 1
Three Quarter Bath 2
Year Built 1941
Annual Tax Amount $2,568
Tax Year 2021
Contingent None
Lot Size 6,534 Sqft
Acres 0.15
Lot Dimensions 43x139
Property Sub-Type Single Family Residence
Property Description
Welcome to this fully remodeled 4 bedroom 3 bathroom home in Minneapolis just steps from Theodore Wirth Parkway! This charming home features a light and bright living room with cozy brick fireplace and gorgeous wood floors. The updated kitchen offers granite countertops, stainless steel appliances, subway tile backsplash and plenty of cabinet storage space. Two spacious bedrooms and full bath on the main level. Light-filled upper level master suite with private 3/4 bathroom. Fourth bedroom and 3/4 bath plus ample unfinished space on the lower level provides opportunity for future growth and to build equity. You will love the large fenced in backyard and two car garage. Great location near parks, restaurants and shopping with convenient access to Hwy-55, Hwy-100 and downtown Minneapolis. Beautiful home, inside and out!
Location
State MN
County Hennepin
Zoning Residential-Single Family
Rooms
Basement Full, Partially Finished
Dining Room Informal Dining Room, Kitchen/Dining Room
Interior
Heating Forced Air
Cooling Central Air
Fireplaces Number 1
Fireplaces Type Living Room, Wood Burning
Fireplace Yes
Appliance Dishwasher, Dryer, Microwave, Range, Refrigerator, Washer
Exterior
Parking Features Detached
Garage Spaces 2.0
Fence Privacy, Wood
Roof Type Asphalt
Building
Lot Description Public Transit (w/in 6 blks), Tree Coverage - Medium
Story One and One Half
Foundation 1031
Sewer City Sewer/Connected
Water City Water/Connected
Level or Stories One and One Half
Structure Type Brick/Stone
New Construction false
Schools
School District Minneapolis
Read Less
Want to know what your home might be worth? Contact us for a FREE valuation!

Our team is ready to help you sell your home for the highest possible price ASAP





