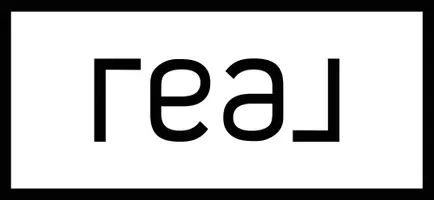$390,000
$400,000
2.5%For more information regarding the value of a property, please contact us for a free consultation.
5317 11th AVE S Minneapolis, MN 55417
4 Beds
2 Baths
1,989 SqFt
Key Details
Sold Price $390,000
Property Type Single Family Home
Sub Type Single Family Residence
Listing Status Sold
Purchase Type For Sale
Square Footage 1,989 sqft
Price per Sqft $196
Subdivision Tingdale Bros Chicago Ave High
MLS Listing ID 5666926
Sold Date 12/15/20
Bedrooms 4
Full Baths 1
Three Quarter Bath 1
Year Built 1927
Annual Tax Amount $3,970
Tax Year 2020
Contingent None
Lot Size 4,791 Sqft
Acres 0.11
Lot Dimensions TBD
Property Sub-Type Single Family Residence
Property Description
Incredible home in the Hale Neighborhood of Minneapolis. Quintessential bungalow with craftsman details including hardwood floors, crown molding, arches and updated oak kitchen cabinets. Kitchen also features granite countertops with eat-in bar area, stainless appliances, tiled floors and backsplash with pendant and canned lighting. Open concept from the kitchen to the dining spaces is one of the many unique features. Living room is 1.5 stories high with a cathedral-like ceiling. Main floor has tiled bathroom with pedestal sink and glass block window. Wood floors continue through both main floor bedrooms. Upper level is spacious and could be used as a bedroom or excellent office space. Lower level features a 4th bedroom and an incredible bar area. The backyard is an entertainer's dream with large deck, pergola and paver patio area. See virtual 3D tour for your own private showing today!
Location
State MN
County Hennepin
Zoning Residential-Single Family
Rooms
Basement Block, Egress Window(s), Finished, Full
Dining Room Breakfast Area, Eat In Kitchen, Informal Dining Room, Kitchen/Dining Room, Living/Dining Room
Interior
Heating Forced Air, Radiant Floor
Cooling Central Air, Window Unit(s)
Fireplaces Number 1
Fireplaces Type Family Room, Gas, Living Room
Fireplace Yes
Appliance Dishwasher, Disposal, Dryer, Humidifier, Gas Water Heater, Microwave, Range, Refrigerator, Washer
Exterior
Parking Features Detached, Gravel, Garage Door Opener
Garage Spaces 1.0
Fence Full, Privacy, Wood
Pool None
Roof Type Age Over 8 Years,Asphalt,Pitched
Building
Lot Description Tree Coverage - Medium
Story One and One Half
Foundation 929
Sewer City Sewer/Connected
Water City Water/Connected
Level or Stories One and One Half
Structure Type Brick/Stone,Stucco,Wood Siding
New Construction false
Schools
School District Minneapolis
Read Less
Want to know what your home might be worth? Contact us for a FREE valuation!

Our team is ready to help you sell your home for the highest possible price ASAP





