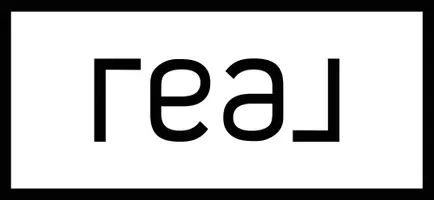$560,000
$565,000
0.9%For more information regarding the value of a property, please contact us for a free consultation.
5201 11th AVE S Minneapolis, MN 55417
3 Beds
4 Baths
1,950 SqFt
Key Details
Sold Price $560,000
Property Type Single Family Home
Sub Type Single Family Residence
Listing Status Sold
Purchase Type For Sale
Square Footage 1,950 sqft
Price per Sqft $287
Subdivision Chicago Ave Highlands
MLS Listing ID 5660492
Sold Date 11/30/20
Bedrooms 3
Full Baths 1
Half Baths 1
Three Quarter Bath 2
Year Built 1927
Annual Tax Amount $9,303
Tax Year 2020
Contingent None
Lot Size 3,920 Sqft
Acres 0.09
Lot Dimensions 30x123
Property Sub-Type Single Family Residence
Property Description
Welcome home! Don't miss out on your chance to see this South Minneapolis charmer! The home sits on a
beautiful corner lot; only block and half off Minnehaha Creek and close to great shopping/restaurants
off of Chicago Ave! Originally built in 1927 this home was rebuilt from the first floor up with custom features and modern-day amenities. A few of these amenities include Marvin Essential windows, spray foam insulation, LP Engineered Smartsiding, custom cabinetry, granite countertops, heated tile flooring,
birch hardwood flooring, master walk-in closet & en-suite, new 2 car garage, new concrete patio, see supplements for full list and schedule your showing soon! The lower level has a sizable, non-conforming, 4th bedroom/flex-room option in the basement with an egress window and spacious closet. Hale Elementary School!
Location
State MN
County Hennepin
Zoning Residential-Single Family
Rooms
Basement Crawl Space, Drain Tiled, Egress Window(s), Finished, Full, Sump Pump
Dining Room Separate/Formal Dining Room
Interior
Heating Forced Air, Radiant Floor
Cooling Central Air
Fireplaces Number 1
Fireplaces Type Gas, Living Room
Fireplace Yes
Appliance Dishwasher, Disposal, Dryer, Exhaust Fan, Humidifier, Microwave, Range, Refrigerator, Washer
Exterior
Parking Features Detached, Concrete
Garage Spaces 2.0
Roof Type Age 8 Years or Less, Asphalt
Building
Lot Description Corner Lot, Tree Coverage - Light
Story Two
Foundation 1010
Sewer City Sewer/Connected
Water City Water/Connected
Level or Stories Two
Structure Type Engineered Wood
New Construction false
Schools
School District Minneapolis
Read Less
Want to know what your home might be worth? Contact us for a FREE valuation!

Our team is ready to help you sell your home for the highest possible price ASAP





