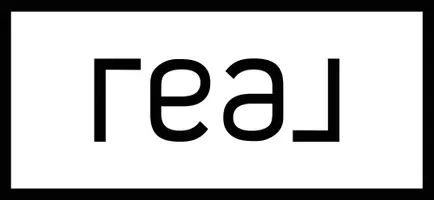$405,000
$395,000
2.5%For more information regarding the value of a property, please contact us for a free consultation.
5880 Hidden Oaks CIR SE Prior Lake, MN 55372
5 Beds
3 Baths
3,482 SqFt
Key Details
Sold Price $405,000
Property Type Single Family Home
Sub Type Single Family Residence
Listing Status Sold
Purchase Type For Sale
Square Footage 3,482 sqft
Price per Sqft $116
Subdivision Hidden Oaks 1St Add
MLS Listing ID 5646229
Sold Date 10/16/20
Bedrooms 5
Full Baths 1
Three Quarter Bath 2
Year Built 1973
Tax Year 2020
Contingent None
Lot Size 0.480 Acres
Acres 0.48
Lot Dimensions 169x221x140x213
Property Sub-Type Single Family Residence
Property Description
This beautiful home boasts many tasteful updates throughout. The spacious kitchen is a show-stopper with a generous amount of maple cabinetry, sleek Corian counter-tops, and gleaming stainless steel
appliances! You are sure to love the open floor plan with hardwood floors, vaulted ceiling, recessed lights, and solar tube skylights. This is truly a one-of-a-kind home set on a large lot that backs up to a small pond and wooded area. Enjoy the scenic view from the upper-level screen porch, or the lower level sun-room with walk-out to the back patio. Forget fighting traffic to get to some cabin up north...the peace, quiet, and relaxation you seek, awaits you in your own backyard! Walking distance to two of the highly ranked 719 School District Middle Schools. Schedule your private tour today. I think you'll be glad
that you did!
Location
State MN
County Scott
Zoning Residential-Single Family
Rooms
Basement Walkout, Full, Finished, Egress Window(s)
Dining Room Informal Dining Room, Breakfast Bar
Interior
Heating Forced Air, Baseboard
Cooling Central Air
Fireplaces Number 1
Fireplaces Type Living Room, Family Room, Gas
Fireplace Yes
Appliance Range, Cooktop, Exhaust Fan, Dishwasher, Trash Compactor, Refrigerator, Washer, Dryer, Water Softener Owned
Exterior
Parking Features Attached Garage, Asphalt
Garage Spaces 2.0
Fence None
Waterfront Description Pond
Roof Type Asphalt,Pitched,Age 8 Years or Less
Building
Lot Description Irregular Lot, Corner Lot, Tree Coverage - Medium
Story Split Entry (Bi-Level)
Foundation 1666
Sewer City Sewer/Connected
Water City Water/Connected
Level or Stories Split Entry (Bi-Level)
Structure Type Shake Siding
New Construction false
Schools
School District Prior Lake-Savage Area Schools
Read Less
Want to know what your home might be worth? Contact us for a FREE valuation!

Our team is ready to help you sell your home for the highest possible price ASAP





