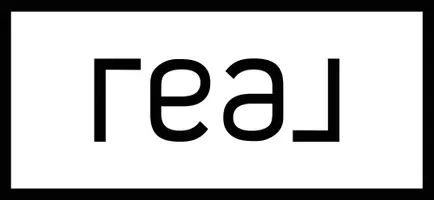$508,800
$499,900
1.8%For more information regarding the value of a property, please contact us for a free consultation.
8219 250th ST E Hampton, MN 55031
3 Beds
3 Baths
2,526 SqFt
Key Details
Sold Price $508,800
Property Type Single Family Home
Sub Type Single Family Residence
Listing Status Sold
Purchase Type For Sale
Square Footage 2,526 sqft
Price per Sqft $201
MLS Listing ID 5562657
Sold Date 08/21/20
Bedrooms 3
Full Baths 2
Half Baths 1
Year Built 2009
Annual Tax Amount $3,286
Tax Year 2020
Contingent None
Lot Size 1.500 Acres
Acres 1.5
Lot Dimensions 272x239x272x239
Property Sub-Type Single Family Residence
Property Description
Welcome home to this stunning custom built rambler on 1.5 acres. Enjoy the picturesque sunsets on the lovely maintenance free deck or beautiful stamped concrete patio. The kitchen features a magnificent island, walk in pantry, granite counter tops, and tons of storage! Open floor plan includes large windows, gas fireplace, vaulted ceiling, and an abundance of natural light with gorgeous views. The owner's suite is complete with a generous walk in closet and an amazing private bath with jetted tub, heated floor and walk in shower. Put your finishing touches on the lower level for over 4,500 finished square feet! The massive 3+ heated garage is sure to wow you with in floor heat, floor drain, recessed lighting and 220 electrical outlets. Perfect location, just 31 minutes to St. Paul, 27 minutes to Red Wing and 45 minutes to Rochester. This is the home you've always dreamed of!
Location
State MN
County Dakota
Zoning Residential-Single Family
Rooms
Basement Block, Daylight/Lookout Windows, Full, Sump Pump, Unfinished
Dining Room Eat In Kitchen, Kitchen/Dining Room
Interior
Heating Forced Air
Cooling Central Air
Fireplaces Number 1
Fireplaces Type Family Room, Gas
Fireplace Yes
Appliance Air-To-Air Exchanger, Cooktop, Dishwasher, Disposal, Dryer, Exhaust Fan, Humidifier, Water Osmosis System, Microwave, Refrigerator, Wall Oven, Washer, Water Softener Owned
Exterior
Parking Features Attached Garage, Gravel, Concrete, Garage Door Opener, Heated Garage, Insulated Garage
Garage Spaces 3.0
Fence None
Pool None
Roof Type Age Over 8 Years, Asphalt
Building
Story One
Foundation 2526
Sewer Tank with Drainage Field
Water Well
Level or Stories One
Structure Type Brick/Stone, Metal Siding
New Construction false
Schools
School District Randolph
Read Less
Want to know what your home might be worth? Contact us for a FREE valuation!

Our team is ready to help you sell your home for the highest possible price ASAP





