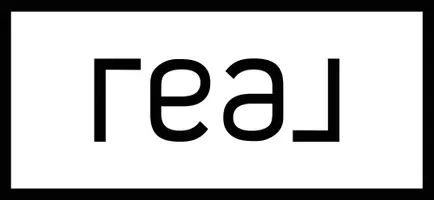$455,000
$439,900
3.4%For more information regarding the value of a property, please contact us for a free consultation.
571 Griggs ST S Saint Paul, MN 55116
3 Beds
4 Baths
2,064 SqFt
Key Details
Sold Price $455,000
Property Type Single Family Home
Sub Type Single Family Residence
Listing Status Sold
Purchase Type For Sale
Square Footage 2,064 sqft
Price per Sqft $220
MLS Listing ID 5018849
Sold Date 07/24/19
Bedrooms 3
Full Baths 1
Half Baths 1
Three Quarter Bath 1
Year Built 1936
Annual Tax Amount $7,058
Tax Year 2019
Contingent None
Lot Size 5,227 Sqft
Acres 0.12
Lot Dimensions 126x43
Property Sub-Type Single Family Residence
Property Description
Charming Cape Cod on a beautifully landscaped lot. Features include cove ceilings, open staircase, refinished hardwood floors, fresh paint throughout, new quartz kitchen counters, living room fireplace and private courtyard patio. Main floor master bedroom with private en-suite bath & walk-in closet. Main floor half bath & laundry. 3 BR/3 BA plus sun room with treetop views. Located just minutes to parks, schools, restaurants & the shops of Grand Avenue and Highland. This home was well loved for 47 years and is ready for you to move in and enjoy!
Location
State MN
County Ramsey
Zoning Residential-Single Family
Rooms
Basement Daylight/Lookout Windows, Partial, Partially Finished
Dining Room Breakfast Area, Eat In Kitchen, Separate/Formal Dining Room
Interior
Heating Forced Air
Cooling Central Air
Fireplaces Number 1
Fireplaces Type Living Room, Wood Burning
Fireplace Yes
Appliance Dishwasher, Dryer, Exhaust Fan, Humidifier, Range, Refrigerator, Washer
Exterior
Parking Features Detached, Concrete, Garage Door Opener, No Int Access to Dwelling
Garage Spaces 2.0
Fence Chain Link, Partial
Roof Type Asphalt
Building
Lot Description Public Transit (w/in 6 blks), Corner Lot
Story Two
Foundation 1168
Sewer City Sewer/Connected
Water City Water/Connected
Level or Stories Two
Structure Type Brick/Stone, Wood Siding
New Construction false
Schools
School District St. Paul
Read Less
Want to know what your home might be worth? Contact us for a FREE valuation!

Our team is ready to help you sell your home for the highest possible price ASAP





