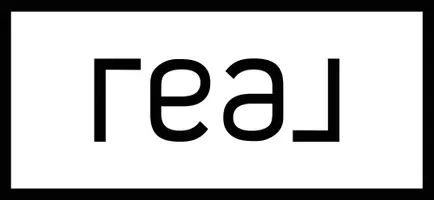$285,000
$285,000
For more information regarding the value of a property, please contact us for a free consultation.
605 Snelling AVE S #104 Saint Paul, MN 55116
2 Beds
2 Baths
1,412 SqFt
Key Details
Sold Price $285,000
Property Type Condo
Sub Type Low Rise
Listing Status Sold
Purchase Type For Sale
Square Footage 1,412 sqft
Price per Sqft $201
Subdivision Highland Heights
MLS Listing ID 5230363
Sold Date 06/18/19
Bedrooms 2
Full Baths 1
Three Quarter Bath 1
HOA Fees $275/mo
Year Built 2003
Annual Tax Amount $3,908
Tax Year 2019
Contingent None
Property Sub-Type Low Rise
Property Description
Amazing quality & style! This 2003 corner end unit is filled with beautiful SW exposure of natural light. The upgrades in this home are remarkable-- a new luxury spa Owner's Bath with a custom 2-person shower featuring Carrera marble-look walls, pebble stone floor & 7 ft. of frameless glass doors. Also, a jetted tub, heated slate floor, granite top vanity cabinet & custom lighting. This home is enhanced with 9 ft. ceilings, maple floors & trim woodwork, 6 panel doors & wood slat blinds. The Kitchen is refined with premium details-- quartz countertops, prep island, maple custom cabinetry loaded with rollout shelving, 3-setting undercabinet lighting, travertine backsplash tile, and a full complement of appliances. A rare feature includes 2 walkouts from the Living room--one to the private Owner's personal terrace & a second direct access to the common deck for the building. You'll also appreciate the 2 heated underground parking spaces. Make this custom home yours!
Location
State MN
County Ramsey
Zoning Residential-Multi-Family
Rooms
Basement None
Dining Room Living/Dining Room
Interior
Heating Forced Air
Cooling Central Air
Fireplaces Number 1
Fireplaces Type Gas, Living Room
Fireplace Yes
Appliance Dishwasher, Disposal, Microwave, Range, Refrigerator
Exterior
Parking Features Assigned, Garage Door Opener, Heated Garage, Underground
Garage Spaces 2.0
Building
Story One
Foundation 1412
Sewer City Sewer/Connected
Water City Water/Connected
Level or Stories One
Structure Type Brick/Stone, Stucco
New Construction false
Schools
School District St. Paul
Others
HOA Fee Include Maintenance Structure, Hazard Insurance, Maintenance Grounds, Parking, Professional Mgmt, Trash, Security, Shared Amenities, Lawn Care, Water
Restrictions Mandatory Owners Assoc,Pets - Cats Allowed,Pets - Weight/Height Limit
Read Less
Want to know what your home might be worth? Contact us for a FREE valuation!

Our team is ready to help you sell your home for the highest possible price ASAP





