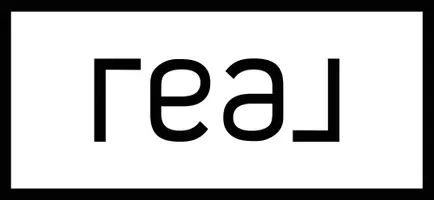$235,000
$215,000
9.3%For more information regarding the value of a property, please contact us for a free consultation.
1583 Arlington AVE E Saint Paul, MN 55106
4 Beds
2 Baths
1,510 SqFt
Key Details
Sold Price $235,000
Property Type Single Family Home
Sub Type Single Family Residence
Listing Status Sold
Purchase Type For Sale
Square Footage 1,510 sqft
Price per Sqft $155
MLS Listing ID 5211106
Sold Date 05/20/19
Bedrooms 4
Full Baths 1
Year Built 1951
Annual Tax Amount $2,816
Tax Year 2018
Contingent None
Lot Size 4,791 Sqft
Acres 0.11
Lot Dimensions 40X125
Property Sub-Type Single Family Residence
Property Description
Adorable turn-key, 1.5 story home has four bedrooms and a long list of thoughtful updates! Home exterior is maintenance free, desirable stucco with natural stone accents, shutters and awnings. 1 car garage with large driveway offers multiple extra parking spots for ease during our Minnesota winters. Interior of the home has been completely updated - starting with a brand new kitchen. Bright white shaker style cabinetry, sleek black appliances, new custom backsplash enhance the new countertops and flooring. Main floor living room, and two main floor bedrooms all boast original hardwood floors, 6 panel doors and tons of windows for ample natural light and cross breeze. Large owners suite on the upper level has a ton of closet space, built-in's, new carpet and bonus multi-use space. 4th bed on lower level has bright egress window, huge walk-in closet and new, ceramic and paint throughout. Move right in! Just bring your furniture and enjoy!
Location
State MN
County Ramsey
Zoning Residential-Single Family
Rooms
Basement Finished, Full
Dining Room Eat In Kitchen
Interior
Heating Hot Water
Cooling Central Air
Fireplace No
Appliance Dishwasher, Dryer, Range, Refrigerator, Washer
Exterior
Parking Features Detached
Garage Spaces 1.0
Fence Other
Roof Type Age Over 8 Years,Asphalt,Pitched
Building
Lot Description Public Transit (w/in 6 blks), Tree Coverage - Light
Story One and One Half
Foundation 744
Sewer City Sewer/Connected
Water City Water/Connected
Level or Stories One and One Half
Structure Type Stucco
New Construction false
Schools
School District St. Paul
Read Less
Want to know what your home might be worth? Contact us for a FREE valuation!

Our team is ready to help you sell your home for the highest possible price ASAP





