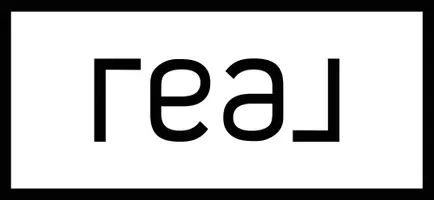$410,000
$415,000
1.2%For more information regarding the value of a property, please contact us for a free consultation.
846 Deer PARK Saint Paul, MN 55116
3 Beds
4 Baths
2,481 SqFt
Key Details
Sold Price $410,000
Property Type Townhouse
Sub Type Townhouse Side x Side
Listing Status Sold
Purchase Type For Sale
Square Footage 2,481 sqft
Price per Sqft $165
MLS Listing ID 5208419
Sold Date 05/17/19
Bedrooms 3
Full Baths 2
Half Baths 1
Three Quarter Bath 1
HOA Fees $150/mo
Year Built 2003
Annual Tax Amount $6,634
Tax Year 2019
Contingent None
Lot Size 2,178 Sqft
Acres 0.05
Lot Dimensions Common
Property Sub-Type Townhouse Side x Side
Property Description
Rare newer end unit townhome in prime Highland! Luxurious former model home with top quality finishes, wooded backdrop. Open main flooring living w/abundant windows & light. Kitchen with cherry cabinets, granite counters, stainless steel appliances & large island. 3 bedrooms, 4 baths. Stunning vaulted master bedroom suite with walk-in closet, private bath w/ separate tub & shower. 2nd floor laundry room. Spacious lower level family room. Luxury retirement community being built on south portion of land across the road. Lexington at Montreal will be cut off with small park. Lexington will then be redirected.
Location
State MN
County Ramsey
Zoning Residential-Single Family
Rooms
Basement Daylight/Lookout Windows, Finished, Full, Concrete, Partially Finished, Sump Pump
Dining Room Eat In Kitchen, Living/Dining Room
Interior
Heating Forced Air
Cooling Central Air
Fireplaces Number 1
Fireplaces Type Gas, Living Room
Fireplace Yes
Appliance Air-To-Air Exchanger, Dishwasher, Disposal, Dryer, Exhaust Fan, Microwave, Range, Refrigerator, Washer
Exterior
Parking Features Attached Garage, Asphalt, Garage Door Opener, Insulated Garage, Tuckunder Garage
Garage Spaces 2.0
Fence None
Pool None
Roof Type Age Over 8 Years, Asphalt, Pitched
Building
Lot Description Tree Coverage - Medium
Story Two
Foundation 1056
Sewer City Sewer/Connected
Water City Water/Connected
Level or Stories Two
Structure Type Brick/Stone, Vinyl Siding
New Construction false
Schools
School District St. Paul
Others
HOA Fee Include Maintenance Grounds, Lawn Care
Restrictions Mandatory Owners Assoc,Pets - Cats Allowed,Pets - Dogs Allowed,Rental Restrictions May Apply
Read Less
Want to know what your home might be worth? Contact us for a FREE valuation!

Our team is ready to help you sell your home for the highest possible price ASAP





