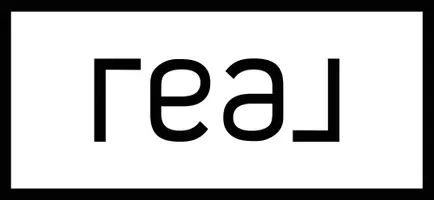$1,424,750
$1,424,750
For more information regarding the value of a property, please contact us for a free consultation.
3119 W 43rd ST Minneapolis, MN 55410
3 Beds
3 Baths
2,506 SqFt
Key Details
Sold Price $1,424,750
Property Type Townhouse
Sub Type Townhouse Side x Side
Listing Status Sold
Purchase Type For Sale
Square Footage 2,506 sqft
Price per Sqft $568
Subdivision Linden Row
MLS Listing ID 5709662
Sold Date 12/02/21
Bedrooms 3
Full Baths 1
Half Baths 1
Three Quarter Bath 1
HOA Fees $385/mo
Year Built 2021
Tax Year 2021
Contingent None
Lot Dimensions Common
Property Sub-Type Townhouse Side x Side
Property Description
Linden Row is an Exquisite Three Unit Modern Row-Home development overlooking Linden Hills Park loaded with high-end finishes, roof top sun decks, and incredible views. Superior sustainability features such as continuous insulation on the exterior of the building, a stunning standing-seam lifetime metal roof, top of the line mechanical systems, high-end Lincoln windows and doors, spray foam interior insulation, all LED light fixtures, and the EPA's Indoor AirPlus and the Department of Energy's Zero Energy Ready certifications. A floating modern staircase greets you when you enter. Or if stairs aren't preferred, each unit features the ability to add an optional elevator. The upper level features a massive south facing rooftop lounge area and vaulted ceilings throughout the spacious master suite. Completion in early October. There's still time to pick your own finishes! Walk just 2 blocks to loads of high-end restaurants, shops, & the lake!
Location
State MN
County Hennepin
Community Linden Row
Zoning Residential-Single Family
Rooms
Basement Drain Tiled, Egress Window(s), Finished, Full, Concrete, Sump Pump
Dining Room Eat In Kitchen, Informal Dining Room, Kitchen/Dining Room
Interior
Heating Boiler, Forced Air, Hot Water, Radiant Floor
Cooling Central Air
Fireplaces Number 1
Fireplaces Type Gas, Living Room
Fireplace Yes
Appliance Air-To-Air Exchanger, Dishwasher, Dryer, Exhaust Fan, Freezer, Microwave, Range, Refrigerator, Washer
Exterior
Parking Features Detached, Driveway - Other Surface, Garage Door Opener
Garage Spaces 1.0
Fence Partial, Privacy, Wood
Roof Type Age 8 Years or Less,Metal,Pitched
Building
Lot Description Sod Included in Price, Tree Coverage - Light
Story Two
Foundation 1013
Sewer City Sewer/Connected
Water City Water/Connected
Level or Stories Two
Structure Type Fiber Cement,Engineered Wood
New Construction true
Schools
School District Minneapolis
Others
HOA Fee Include Maintenance Structure,Hazard Insurance,Maintenance Grounds,Professional Mgmt,Lawn Care
Restrictions Mandatory Owners Assoc,Pets - Breed Restriction,Pets - Dogs Allowed,Pets - Number Limit,Pets - Weight/Height Limit
Read Less
Want to know what your home might be worth? Contact us for a FREE valuation!

Our team is ready to help you sell your home for the highest possible price ASAP





