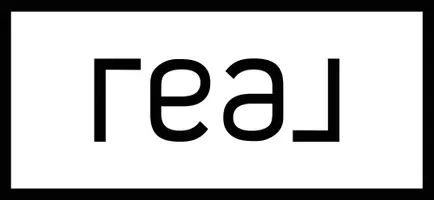$471,000
$479,000
1.7%For more information regarding the value of a property, please contact us for a free consultation.
4129 Ewing AVE S Minneapolis, MN 55410
3 Beds
2 Baths
1,586 SqFt
Key Details
Sold Price $471,000
Property Type Single Family Home
Sub Type Single Family Residence
Listing Status Sold
Purchase Type For Sale
Square Footage 1,586 sqft
Price per Sqft $296
Subdivision Auditors Sub 131
MLS Listing ID 6090043
Sold Date 11/16/21
Bedrooms 3
Full Baths 1
Three Quarter Bath 1
Year Built 1948
Annual Tax Amount $6,260
Tax Year 2021
Contingent None
Lot Size 6,534 Sqft
Acres 0.15
Lot Dimensions 49x128
Property Sub-Type Single Family Residence
Property Description
Utterly charming, picture-perfect Linden Hills gem! Shows like a dream with charming 3-season porch, and spacious upper level primary suite (with walk-in closet, upper level laundry, and en suite bathroom). New New New in the last 10 years: remodeled kitchen (with white cabinetry, granite counters, and delightful open breakfast bar), remodeled bathrooms (with heated floors), furnace, air conditioner, gas fireplace, exterior doors, and more. Need more space? The lower level (with about 900 sq ft) is yours to finish. Unrivaled location, with gorgeous fenced lot (complete with paver patio and pergola). All in walking distance of Linden Hills amenities.
Location
State MN
County Hennepin
Zoning Residential-Single Family
Rooms
Basement Block, Drain Tiled, Full, Sump Pump, Unfinished
Dining Room Breakfast Bar, Breakfast Area, Kitchen/Dining Room, Living/Dining Room, Separate/Formal Dining Room
Interior
Heating Forced Air, Radiant Floor
Cooling Central Air
Fireplaces Number 2
Fireplaces Type Gas, Living Room
Fireplace Yes
Appliance Dishwasher, Dryer, Gas Water Heater, Microwave, Range, Refrigerator, Washer
Exterior
Parking Features Detached, Garage Door Opener
Garage Spaces 2.0
Fence Full, Wood
Pool None
Roof Type Age 8 Years or Less,Asphalt,Pitched
Building
Lot Description Public Transit (w/in 6 blks), Tree Coverage - Light
Story One and One Half
Foundation 992
Sewer City Sewer/Connected
Water City Water/Connected
Level or Stories One and One Half
Structure Type Wood Siding
New Construction false
Schools
School District Minneapolis
Read Less
Want to know what your home might be worth? Contact us for a FREE valuation!

Our team is ready to help you sell your home for the highest possible price ASAP





