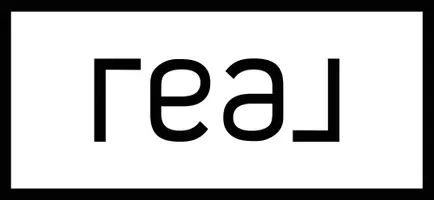$370,000
$364,900
1.4%For more information regarding the value of a property, please contact us for a free consultation.
6044 Washburn AVE S Minneapolis, MN 55410
4 Beds
3 Baths
2,268 SqFt
Key Details
Sold Price $370,000
Property Type Single Family Home
Sub Type Single Family Residence
Listing Status Sold
Purchase Type For Sale
Square Footage 2,268 sqft
Price per Sqft $163
Subdivision Roy A Bogens Add
MLS Listing ID 6111448
Sold Date 11/15/21
Bedrooms 4
Full Baths 1
Three Quarter Bath 2
Year Built 1951
Annual Tax Amount $5,103
Tax Year 2021
Contingent None
Lot Size 6,534 Sqft
Acres 0.15
Lot Dimensions 50 X 127
Property Sub-Type Single Family Residence
Property Description
Extended living room/ sun room area with oversized windows. Kitchen addition with dining area, fireplace and lots of cabinets. Raised roof full slant dormer - more functional space and head room. Multiple home office options. Four bedrooms - all above ground. Three bathrooms - one on each level. Fourth bedroom (up) could be used as a huge walk-in closet. Roof late 2020. Window trim on most windows late 2020. Furnace, C/A and water heater mid 2015. Extra storage under the kitchen addition and behind the furnace area. Other features include an extra wide driveway, raised flower beds (2), a slightly wider lot (50) and a wider garage with extra storage areas. Vinyl coated steel siding - all old siding was torn off and new insulation was put on prior to installation. Some windows were replaced during the additions and then most were replaced again with the siding. Traditional sale. Super convenient location with a lot of options. Quick closing possible.
Location
State MN
County Hennepin
Zoning Residential-Single Family
Rooms
Basement Block, Finished, Full, Storage Space
Dining Room Eat In Kitchen, Kitchen/Dining Room, Separate/Formal Dining Room
Interior
Heating Forced Air
Cooling Central Air
Fireplaces Number 1
Fireplaces Type Gas, Other
Fireplace Yes
Appliance Dishwasher, Dryer, Exhaust Fan, Gas Water Heater, Microwave, Range, Refrigerator, Washer
Exterior
Parking Features Detached, Concrete, Garage Door Opener
Garage Spaces 2.0
Fence None
Roof Type Age 8 Years or Less,Asphalt,Pitched
Building
Lot Description Public Transit (w/in 6 blks), Corner Lot, Tree Coverage - Medium
Story One and One Half
Foundation 1097
Sewer City Sewer/Connected
Water City Water/Connected
Level or Stories One and One Half
Structure Type Steel Siding
New Construction false
Schools
School District Minneapolis
Read Less
Want to know what your home might be worth? Contact us for a FREE valuation!

Our team is ready to help you sell your home for the highest possible price ASAP



