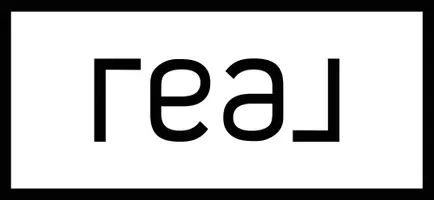$1,200,000
$1,100,000
9.1%For more information regarding the value of a property, please contact us for a free consultation.
3822 Zenith AVE S Minneapolis, MN 55410
7 Beds
5 Baths
5,072 SqFt
Key Details
Sold Price $1,200,000
Property Type Single Family Home
Sub Type Single Family Residence
Listing Status Sold
Purchase Type For Sale
Square Footage 5,072 sqft
Price per Sqft $236
MLS Listing ID 6103975
Sold Date 11/12/21
Bedrooms 7
Full Baths 3
Half Baths 1
Three Quarter Bath 1
Year Built 1994
Annual Tax Amount $22,382
Tax Year 2020
Contingent None
Lot Size 7,840 Sqft
Acres 0.18
Lot Dimensions 132X58
Property Sub-Type Single Family Residence
Property Description
Perfectly poised, this coveted home is abundantly private in the canopy of trees, with a bird's eye view of Bde Maka Ska and Minneapolis' skyline. Paver drive & walks lead to a heated 3-car garage & updated exterior w/2015 roof, siding and maintenance-free deck & stairs. Cathedral ceilings, walls of windows and open-concept layout welcome you in this awe-inspiring home. An entertainer's dream the space can accommodate any event! Slate & wood floors throughout the space & 2014 custom kitchen with commercial appliances & exquisite finishes. Iron rails and original archways enhance the integrity in the home's details. Enjoy gas fireplace, spa-inspired en-suite, and extravagant walk-in closets in the master. Boasting 7 bedrooms, the 2015 reno added 2 new sleeping spaces and updated the 5 existing. Love staying at home with the state-of-the-art home theater & wet bar, home gym space and airy loft. Surrounded by Minneapolis' finest, enjoy lake life & the dreamy village-feel of Linden Hills.
Location
State MN
County Hennepin
Zoning Residential-Single Family
Rooms
Basement Finished, Walkout
Dining Room Eat In Kitchen, Informal Dining Room, Separate/Formal Dining Room
Interior
Heating Forced Air
Cooling Central Air
Fireplaces Number 3
Fireplaces Type Family Room, Gas, Living Room, Primary Bedroom
Fireplace Yes
Appliance Dishwasher, Disposal, Dryer, Exhaust Fan, Microwave, Range, Refrigerator, Wall Oven, Washer
Exterior
Parking Features Attached Garage, Garage Door Opener, Heated Garage, Insulated Garage, Tuckunder Garage
Garage Spaces 3.0
Roof Type Asphalt,Flat,Pitched
Building
Lot Description Tree Coverage - Heavy
Story Two
Foundation 1882
Sewer City Sewer/Connected
Water City Water/Connected
Level or Stories Two
Structure Type Wood Siding
New Construction false
Schools
School District Minneapolis
Read Less
Want to know what your home might be worth? Contact us for a FREE valuation!

Our team is ready to help you sell your home for the highest possible price ASAP





