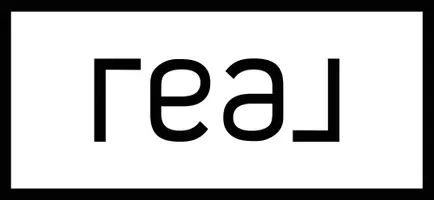$561,000
$535,000
4.9%For more information regarding the value of a property, please contact us for a free consultation.
15669 73rd CIR N Maple Grove, MN 55311
3 Beds
3 Baths
2,737 SqFt
Key Details
Sold Price $561,000
Property Type Single Family Home
Sub Type Single Family Residence
Listing Status Sold
Purchase Type For Sale
Square Footage 2,737 sqft
Price per Sqft $204
Subdivision Nottingham 2Nd Add
MLS Listing ID 6115681
Sold Date 11/23/21
Bedrooms 3
Full Baths 2
Three Quarter Bath 1
HOA Fees $300/mo
Year Built 2000
Annual Tax Amount $5,426
Tax Year 2021
Contingent None
Lot Size 0.540 Acres
Acres 0.54
Lot Dimensions 47x199x114x354x92
Property Sub-Type Single Family Residence
Property Description
Welcome to your new home! This home is gorgeous! The main level consists of a large open floor plan with a large kitchen and island that opens up to your eat-in dining and a 4 season sunroom to sit and have your morning coffee overlooking the serene private backyard. The living room is great for entertaining along with your informal dining, not to forget the main floor office. The master suite with vaulted ceilings on the main level includes a large bath and walk-in closet. All of your main living is on one level, including the laundry room. The lower level has so much room to entertain with the large family room, cozy fireplace, and pool table. Two more bedrooms and a large bath are great for overnight guests or family. The exterior of the home, driveway, sprinkler system, yard work, and snow removal are covered with the association.
Location
State MN
County Hennepin
Zoning Residential-Single Family
Rooms
Basement Finished
Dining Room Informal Dining Room
Interior
Heating Forced Air
Cooling Central Air
Fireplaces Number 2
Fireplace Yes
Appliance Cooktop, Dishwasher, Microwave, Refrigerator
Exterior
Parking Features Attached Garage
Garage Spaces 2.0
Building
Story One
Foundation 1678
Sewer City Sewer/Connected
Water City Water/Connected
Level or Stories One
Structure Type Stucco
New Construction false
Schools
School District Osseo
Others
HOA Fee Include Maintenance Structure,Lawn Care,Maintenance Grounds,Professional Mgmt,Snow Removal
Read Less
Want to know what your home might be worth? Contact us for a FREE valuation!

Our team is ready to help you sell your home for the highest possible price ASAP





