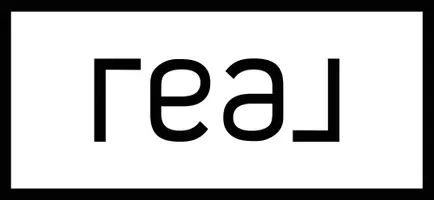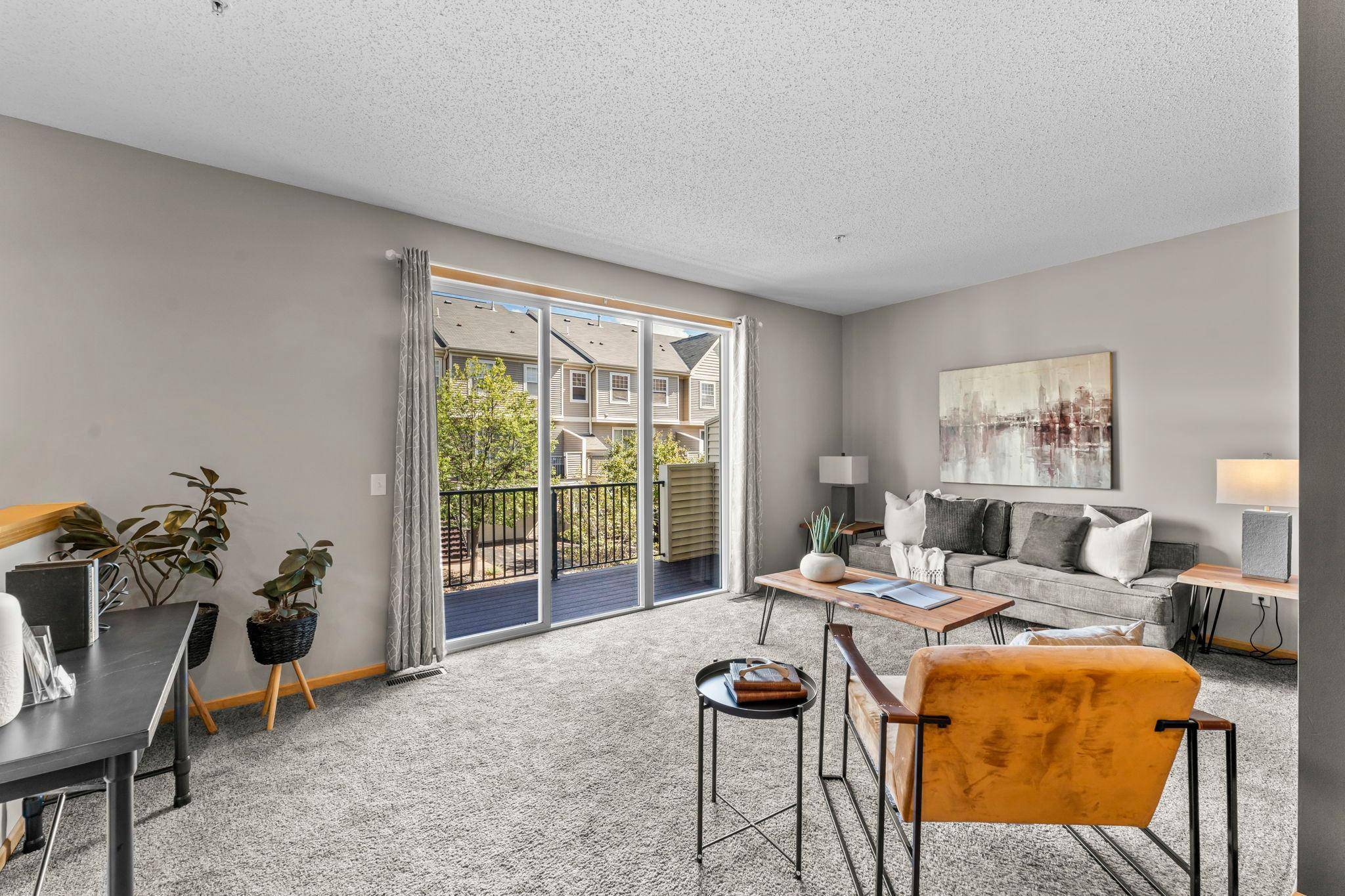7537 Parkridge LN Savage, MN 55378
2 Beds
3 Baths
1,366 SqFt
UPDATED:
Key Details
Property Type Townhouse
Sub Type Townhouse Side x Side
Listing Status Coming Soon
Purchase Type For Sale
Square Footage 1,366 sqft
Price per Sqft $212
Subdivision Cic 1129 Ridgewood Condo
MLS Listing ID 6755454
Bedrooms 2
Full Baths 1
Half Baths 1
Three Quarter Bath 1
HOA Fees $305/mo
Year Built 2008
Annual Tax Amount $2,564
Tax Year 2025
Contingent None
Lot Size 435 Sqft
Acres 0.01
Lot Dimensions 27 x 24
Property Sub-Type Townhouse Side x Side
Property Description
Location
State MN
County Scott
Zoning Residential-Single Family
Rooms
Basement None
Dining Room Informal Dining Room
Interior
Heating Forced Air
Cooling Central Air
Fireplace No
Appliance Dishwasher, Disposal, Dryer, Gas Water Heater, Microwave, Range, Refrigerator, Stainless Steel Appliances, Washer
Exterior
Parking Features Attached Garage, Asphalt, Garage Door Opener
Garage Spaces 2.0
Roof Type Age 8 Years or Less
Building
Story Three Level Split
Foundation 683
Sewer City Sewer/Connected
Water City Water/Connected
Level or Stories Three Level Split
Structure Type Vinyl Siding
New Construction false
Schools
School District Prior Lake-Savage Area Schools
Others
HOA Fee Include Hazard Insurance,Lawn Care,Maintenance Grounds,Professional Mgmt,Trash,Sewer,Snow Removal
Restrictions Mandatory Owners Assoc,Pets - Cats Allowed,Pets - Dogs Allowed,Pets - Number Limit
Virtual Tour https://my.matterport.com/show/?m=Ep1kauJfCgf&brand=0&mls=1&





