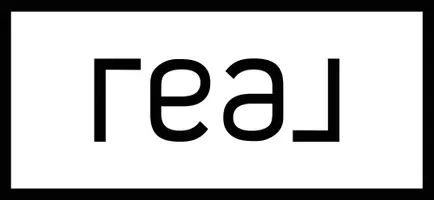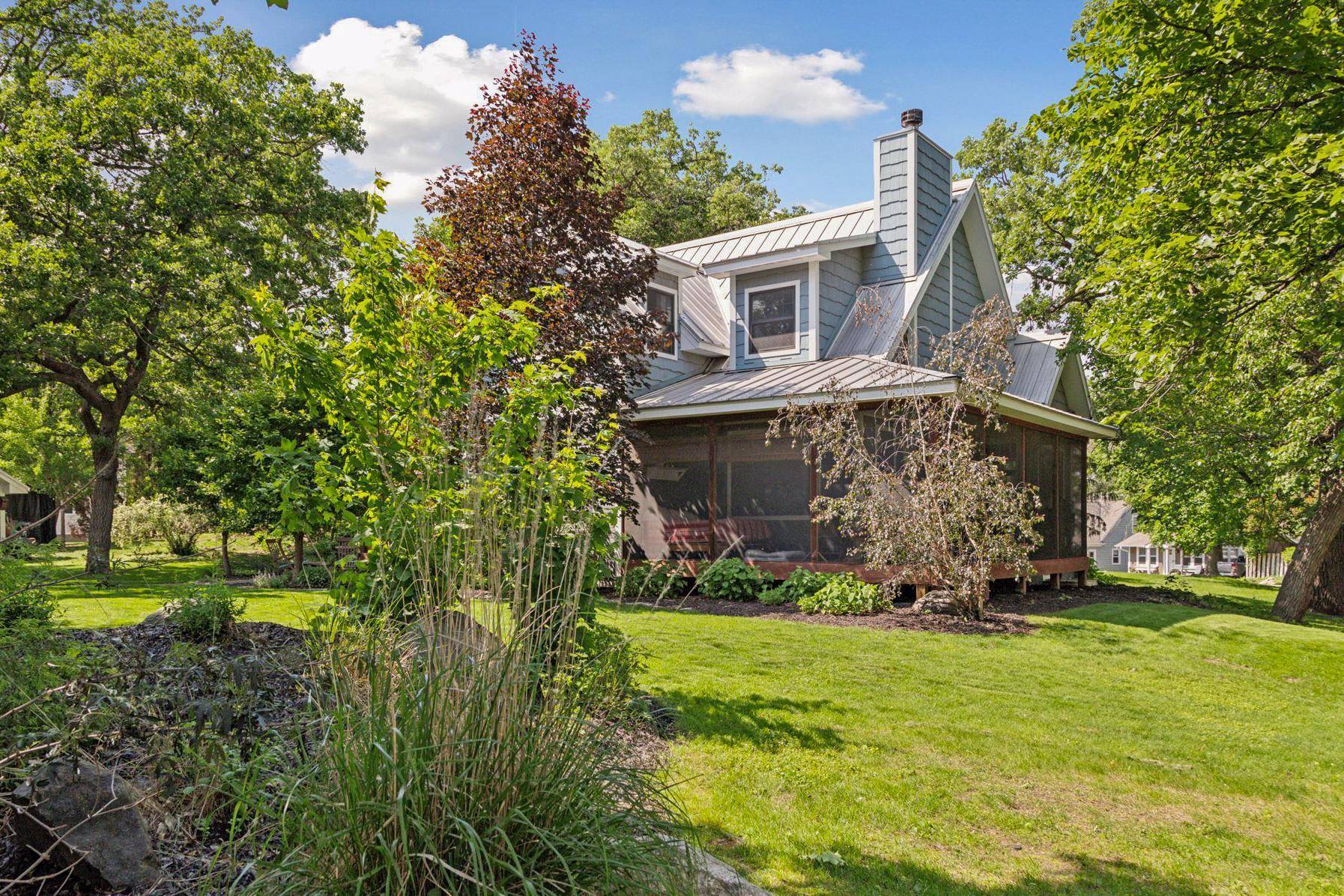16710 Edgewood AVE Wayzata, MN 55391
3 Beds
3 Baths
2,347 SqFt
OPEN HOUSE
Sat Jun 14, 1:00pm - 3:00pm
UPDATED:
Key Details
Property Type Single Family Home
Sub Type Single Family Residence
Listing Status Active
Purchase Type For Sale
Square Footage 2,347 sqft
Price per Sqft $393
Subdivision Thorpe Bros Groveland Shores
MLS Listing ID 6715502
Bedrooms 3
Full Baths 1
Three Quarter Bath 1
Year Built 2009
Annual Tax Amount $11,404
Tax Year 2025
Contingent None
Lot Size 0.410 Acres
Acres 0.41
Lot Dimensions 123x209x81x47x63x53
Property Sub-Type Single Family Residence
Property Description
Inside, the home features Brazilian hardwood floors, vaulted ceilings, and elegant custom-crafted handrails. The main-floor primary suite opens to a spacious south-facing deck with hammock and hot tub—perfect for relaxing year-round.
The gourmet kitchen is equipped with Frigidaire stainless steel appliances, a beverage/wine cooler, velvety Cambria countertops, a food pantry, and an adjoining informal dining area that flows into the living room. The handsome fieldstone fireplace and soaring 18' vaulted ceiling create a warm, inviting atmosphere. A large wrap-around screened porch seamlessly blends indoor and outdoor living.
Upstairs, the two bedrooms feel warm and inviting, showcase brand-new carpeting, plus one features access to the upper level south-facing deck. A well-appointed 3/4 bath with Cambria countertops serves both bedrooms. The richness of the Brazilian flooring continues on the hallways and flooring of the spacious loft. The loft area is ideal for a family room or home office with French doors which open up to the private deck. A bright bonus room with hand laid bamboo flooring offers flexibility for use as a reading nook, hobby room, or second office.
The lower level (1,313 sq ft) is framed and ready for expansion - offering space for a fourth bedroom, a large family room, and a plumbed 3/4 bath. Currently, laundry is found on the LL, however, plumbing is in place if the new owner preferred one level living.
Additional highlights include a 23' x 31' detached heated garage with abundant upper-level storage, a roof with a transferrable 35-year warranty, and an unbeatable location between Grays Bay and swimmable Libbs Lake. Just two blocks from Libbs Lake Beach and Groveland Park, and within the award-winning Minnetonka School District, this home is ideal for discerning buyers who value quality construction, top-tier education and peaceful surroundings.
Location
State MN
County Hennepin
Zoning Residential-Single Family
Rooms
Basement Drain Tiled, Egress Window(s), Full, Storage Space, Unfinished
Dining Room Eat In Kitchen, Kitchen/Dining Room
Interior
Heating Forced Air, Humidifier
Cooling Central Air
Fireplaces Number 1
Fireplaces Type Full Masonry, Insert, Wood Burning
Fireplace Yes
Appliance Air-To-Air Exchanger, Dishwasher, Disposal, Dryer, Humidifier, Gas Water Heater, Microwave, Range, Refrigerator, Stainless Steel Appliances, Washer, Wine Cooler
Exterior
Parking Features Detached, Driveway - Other Surface, Electric, Finished Garage, Garage Door Opener, Heated Garage, Insulated Garage, Storage
Garage Spaces 2.0
Roof Type Age Over 8 Years,Metal
Building
Lot Description Corner Lot
Story Modified Two Story
Foundation 1313
Sewer City Sewer/Connected
Water City Water/Connected
Level or Stories Modified Two Story
Structure Type Engineered Wood,Metal Siding
New Construction true
Schools
School District Minnetonka





