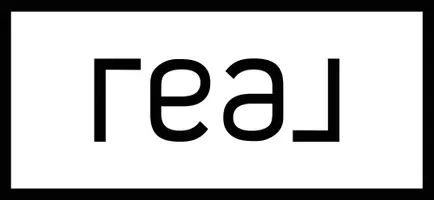5117 Juanita AVE Edina, MN 55424
5 Beds
5 Baths
5,710 SqFt
UPDATED:
Key Details
Property Type Single Family Home
Sub Type Single Family Residence
Listing Status Active
Purchase Type For Sale
Square Footage 5,710 sqft
Price per Sqft $612
Subdivision Glenview Add To Edina
MLS Listing ID 6735228
Bedrooms 5
Full Baths 3
Half Baths 1
Three Quarter Bath 1
Year Built 2025
Annual Tax Amount $11,996
Tax Year 2025
Contingent None
Lot Size 7,840 Sqft
Acres 0.18
Lot Dimensions 75x105
Property Sub-Type Single Family Residence
Property Description
Location
State MN
County Hennepin
Zoning Residential-Single Family
Rooms
Basement Daylight/Lookout Windows, Drain Tiled, Egress Window(s), Finished, Full, Concrete
Dining Room Eat In Kitchen, Informal Dining Room, Kitchen/Dining Room, Living/Dining Room, Separate/Formal Dining Room
Interior
Heating Forced Air, Radiant Floor
Cooling Central Air
Fireplaces Number 1
Fireplaces Type Family Room, Gas
Fireplace Yes
Appliance Air-To-Air Exchanger, Dishwasher, Disposal, Dryer, Exhaust Fan, Humidifier, Gas Water Heater, Water Filtration System, Range, Refrigerator, Washer, Water Softener Owned
Exterior
Parking Features Attached Garage
Garage Spaces 3.0
Fence Full, Other
Building
Story Two
Foundation 1557
Sewer City Sewer - In Street
Water City Water - In Street
Level or Stories Two
Structure Type Cedar,Fiber Cement,Shake Siding
New Construction true
Schools
School District Edina





