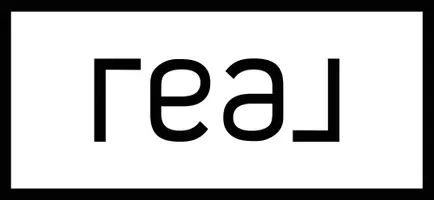7338 Deer Pass DR Centerville, MN 55038
4 Beds
4 Baths
2,465 SqFt
UPDATED:
Key Details
Property Type Single Family Home
Sub Type Single Family Residence
Listing Status Active
Purchase Type For Sale
Square Footage 2,465 sqft
Price per Sqft $182
Subdivision Deer Pass
MLS Listing ID 6731989
Bedrooms 4
Full Baths 2
Half Baths 1
Three Quarter Bath 1
Year Built 2001
Annual Tax Amount $5,484
Tax Year 2025
Contingent None
Lot Size 0.450 Acres
Acres 0.45
Lot Dimensions irregular
Property Sub-Type Single Family Residence
Property Description
This stunning kitchen, remodeled in 2023, is truly a chef's dream. Spacious and thoughtfully designed, it features a versatile open area ideal for an eat-in kitchen or cozy sitting space, highlighted by a large bay window overlooking the front yard. The kitchen boasts beautiful quartz countertops, a generous center island with breakfast bar seating, abundant white cabinetry, and all-new stainless steel appliances installed in 2022. Warm luxury plank flooring ties the space together. Just off the kitchen, the informal dining room offers vaulted ceilings, a stylish chandelier, matching luxury plank flooring, and access to a two-tiered 19x11 deck—perfect for seamless indoor-outdoor entertaining.
The main-level living room offers a cozy atmosphere with soft carpeting, a large window showcasing picturesque views of the peaceful backyard and pond, and an abundance of natural light. A stylish rustic barn sliding door adds charm and privacy. Just steps away, you'll find a beautifully updated ¾ bathroom featuring luxury plank flooring and a sleek single vanity.
Conveniently located off the entry from the attached 3-car garage, the main-level laundry room includes luxury plank flooring, a utility sink, and built-in shelving—making laundry day effortless. Completing the main level is a carpeted office with a side-facing window, ideal for working from home or as a flexible additional space. The upper level features three comfortable bedrooms, including a spacious primary suite. The primary bedroom is carpeted and includes a ceiling fan for added comfort, a rear-facing window with peaceful views, a generous 8x6 walk-in closet, and a private full bathroom complete with a tub/shower combo, single vanity, and a large linen cabinet. The two additional bedrooms are similar in size, each offering ample closet space, plush carpeting, and large windows that fill the rooms with natural light. These bedrooms are conveniently located near a shared full bathroom featuring a tub/shower combo, single vanity, and a large linen cabinet for extra storage. The lower level, newly finished in 2021, offers a spacious and versatile layout. The large family room features cozy carpeting along with a section of luxury plank flooring—perfect for a home gym, play area, or additional flexible living space. Adjacent to the family room is a convenient 10x7 storage area, ideal for keeping things organized. The lower level also includes a generous fourth bedroom and a newly updated ½ bathroom just steps away, ideal for guests or extended living. Enjoy walkout access to the serene backyard, where you'll find peaceful views of weeping willow trees and a wildlife-filled pond—creating the perfect outdoor escape. This charming, updated home in a prime location is one you won't want to miss!
Location
State MN
County Anoka
Zoning Residential-Single Family
Rooms
Basement Finished, Storage/Locker, Sump Pump, Walkout
Dining Room Breakfast Bar, Breakfast Area, Eat In Kitchen, Informal Dining Room, Kitchen/Dining Room, Living/Dining Room
Interior
Heating Forced Air
Cooling Central Air
Fireplace No
Appliance Air-To-Air Exchanger, Chandelier, Dishwasher, Disposal, Dryer, Gas Water Heater, Microwave, Range, Refrigerator, Stainless Steel Appliances, Washer
Exterior
Parking Features Attached Garage, Asphalt, Garage Door Opener
Garage Spaces 3.0
Fence None
Pool None
Roof Type Age 8 Years or Less
Building
Lot Description Many Trees
Story Modified Two Story
Foundation 1096
Sewer City Sewer/Connected
Water City Water/Connected
Level or Stories Modified Two Story
Structure Type Brick/Stone,Metal Siding,Vinyl Siding
New Construction false
Schools
School District Centennial
Others
Virtual Tour https://my.matterport.com/show/?m=F2MWRVGigMn&brand=0&mls=1&





