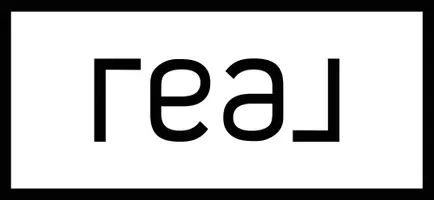5078 Vine Hill RD Deephaven, MN 55331
4 Beds
3 Baths
2,830 SqFt
OPEN HOUSE
Sat May 24, 1:00pm - 1:30pm
UPDATED:
Key Details
Property Type Single Family Home
Sub Type Single Family Residence
Listing Status Active
Purchase Type For Sale
Square Footage 2,830 sqft
Price per Sqft $226
Subdivision Forest Hill Farm
MLS Listing ID 6723917
Bedrooms 4
Full Baths 3
Year Built 1955
Annual Tax Amount $7,892
Tax Year 2025
Contingent None
Lot Size 0.840 Acres
Acres 0.84
Lot Dimensions 108x267x154x300
Property Sub-Type Single Family Residence
Property Description
thoughtful upgrades throughout. The main level welcomes you with an open-concept layout, refinished hardwood floors, and a bright kitchen
featuring a quartz center island and walk-in pantry. Just off the oversized 3.5-car garage, a generous mudroom/laundry area includes a custom
walk-in dog shower for convenience.
The main-floor primary suite is a peaceful retreat with a spacious walk-in closet, jetted tub, and tiled walk-in shower. A second bedroom and full bath also reside on the main level, ideal for guests or a home office.
Downstairs, the fully finished lower level (completed in 2022) includes two additional bedrooms with walk-in closets, a full bath with jetted tub, a large family room, kitchenette with quartz countertops, and a second laundry area — perfect for guests or extended stays. Enjoy Minnesota summers in the private, fenced backyard complete with a paver patio. Located on a generous .84-acre lot in the Minnetonka
School District, this property offers quick access to parks, beaches, dining, and all the charm of Excelsior and Lake Minnetonka living. Less than two miles to the Cottagewood General Store in Deephaven that sells tasty treats all summer long!
Location
State MN
County Hennepin
Zoning Residential-Single Family
Rooms
Basement Drain Tiled, Egress Window(s), Finished, Full, Sump Pump, Tile Shower
Dining Room Breakfast Bar, Eat In Kitchen, Informal Dining Room, Kitchen/Dining Room
Interior
Heating Forced Air
Cooling Central Air
Fireplaces Number 2
Fireplaces Type Brick, Family Room, Living Room, Wood Burning
Fireplace Yes
Appliance Dishwasher, Dryer, Exhaust Fan, Gas Water Heater, Microwave, Range, Refrigerator, Stainless Steel Appliances, Washer, Water Softener Owned
Exterior
Parking Features Attached Garage, Asphalt, Garage Door Opener
Garage Spaces 4.0
Fence Full, Privacy, Vinyl
Pool None
Roof Type Age 8 Years or Less,Asphalt
Building
Lot Description Corner Lot, Many Trees
Story One
Foundation 1450
Sewer City Sewer/Connected
Water Well
Level or Stories One
Structure Type Fiber Cement
New Construction false
Schools
School District Minnetonka





