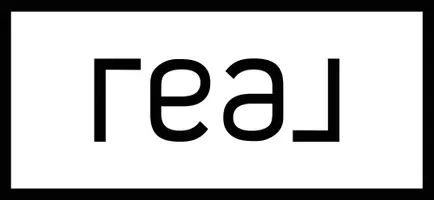9541 4th ST N Lake Elmo, MN 55042
3 Beds
3 Baths
1,906 SqFt
OPEN HOUSE
Thu May 08, 5:00pm - 7:00pm
Fri May 09, 5:00pm - 7:00pm
Sat May 10, 11:00am - 1:00pm
UPDATED:
Key Details
Property Type Townhouse
Sub Type Townhouse Side x Side
Listing Status Coming Soon
Purchase Type For Sale
Square Footage 1,906 sqft
Price per Sqft $215
MLS Listing ID 6711567
Bedrooms 3
Full Baths 1
Half Baths 1
Three Quarter Bath 1
HOA Fees $231/mo
Year Built 2021
Annual Tax Amount $3,392
Tax Year 2025
Contingent None
Lot Size 4,356 Sqft
Acres 0.1
Property Sub-Type Townhouse Side x Side
Property Description
showcasing 3 spacious bedrooms and 3 bathrooms. It is located in the highly coveted Union Park community, the neighborhood is within walking distance to fabulous restaurants, shopping, recreational facilities, and convenient highway connections. The stunning kitchen is a chef's dream with white cabinetry, sleek quartz countertops, stylish backsplash, stainless steel appliances, a gas stove, and a magnificent island perfect for meal prep and entertaining. On the upper level, you'll find the primary suite with en-suite bathroom, two additional rooms, and another bathroom with a well-designed layout separating the sink from the shower and toilet area. With the association handling snow removal and lawn maintenance, you'll have plenty of time to explore and appreciate the beautiful walking trails surrounding the property.
Location
State MN
County Washington
Zoning Residential-Single Family
Rooms
Basement Slab
Dining Room Informal Dining Room
Interior
Heating Forced Air
Cooling Central Air
Fireplace No
Appliance Dishwasher, Disposal, Dryer, Gas Water Heater, Microwave, Range, Refrigerator, Stainless Steel Appliances, Washer, Water Softener Owned
Exterior
Parking Features Attached Garage, Asphalt
Garage Spaces 2.0
Fence None
Pool None
Roof Type Age 8 Years or Less,Asphalt
Building
Story Two
Foundation 930
Sewer City Sewer/Connected
Water City Water/Connected
Level or Stories Two
Structure Type Brick/Stone,Vinyl Siding
New Construction false
Schools
School District Stillwater
Others
HOA Fee Include Maintenance Structure,Lawn Care,Other,Maintenance Grounds,Professional Mgmt,Snow Removal
Restrictions Mandatory Owners Assoc,Other Covenants





